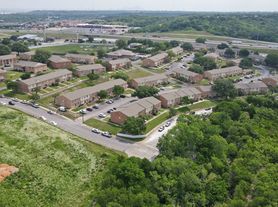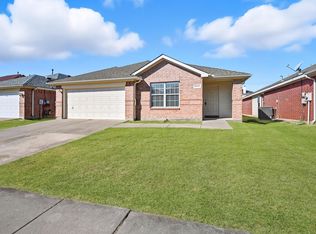available November 1st
Call Lily at 469*515*31*28
DEPOSIT DETAILS:
2 options
option 1: pay $2,400 in full, plus first month's rent
Or
option 2: pay $1,200.00 deposit down plus, $200.00 for 6 months to complete $2,400.00. Total needed to move in for option two: $3,600.00
$2,400.00 is refundable to tenant depending if no severe damage is present.
pet's welcomed!
not looking for good credit, but need a good payment history with previous lease and job pay stubs from 6 months prior.
No evictions in the past 7 years, reasons are negotiable.
Felonies in history are negotiable, depending on the offense.
Property Inspections every 6 months.
willing to consider section 8 vouchers
applications accepted through Zillow
good size back yard.
great central location in the DFW.
easy access to highways
15 minutes from down town
10 minutes from colleges.
near by gas stations, grocery stores, schools and libraries.
ATTENTION
Phone number does not work by clicking, please manually type the number into your phone.
ESPANOL:
disponible Noviembre 1
llamar Lily 469*515*31*28
DEPOSITO OPCIONES:
Opcion 1: Deposito de $1,200 con el primer mes de alquiler y $200.00 por los 6 meses restantes para completar $2,400. El total necesario para mudarse seria $3,600.
Opcion 2: Pagar $4,800 para mudarse.
Se reembolsaran $4,800.00 dependiendo si no hay reparaciones graves.
Patio trasero de buen tamano.
Excelente ubicacion centrica en el DFW.
Facil acceso a las highways
A 15 minutos del centro de downtown.
A 10 minutos de las universidades.
Cerca de gasolineras, supermercados, escuelas y bibliotecas.
Se admiten perros!
No busco buen credito
Se requiere un buen historial de pagos de alquiler anteriores.
Recibos de pago de los ultimos 6 meses
No se permiten desalojos dentro de los 7 anos.
Los delitos graves en la historia son negociables, dependiendo del delito.
Inspecciones de propiedad cada 6 meses.
Si no tiene numero de seguro social ni ID de estado, aceptamos copias de su pasaporte. Debe mostrar el pasaporte original al gerente. Preguntanos por una aplicacion en papel.
ATENCION! El numero de telefono no funciona al hacer clic. Introduzcalo manualmente en su telefono.
no smoking allowed in the house
inspection every 6 months
1 year contract will be reviewed after 1 year
utilities are the responsibility of the tenant
tenant is responsible for landscaping on the property
change air filter every 3 months
House for rent
Accepts Zillow applications
$2,400/mo
3539 Trible Dr, Grand Prairie, TX 75050
4beds
1,418sqft
Price may not include required fees and charges.
Single family residence
Available Sat Nov 1 2025
Cats, dogs OK
Central air
Hookups laundry
Off street parking
Forced air
What's special
- 3 days |
- -- |
- -- |
Travel times
Facts & features
Interior
Bedrooms & bathrooms
- Bedrooms: 4
- Bathrooms: 2
- Full bathrooms: 2
Heating
- Forced Air
Cooling
- Central Air
Appliances
- Included: Freezer, Microwave, Oven, Refrigerator, WD Hookup
- Laundry: Hookups
Features
- WD Hookup
- Flooring: Tile
Interior area
- Total interior livable area: 1,418 sqft
Property
Parking
- Parking features: Off Street
- Details: Contact manager
Features
- Exterior features: Bicycle storage, Heating system: Forced Air, water softener filtration system
Details
- Parcel number: 28175500030050000
Construction
Type & style
- Home type: SingleFamily
- Property subtype: Single Family Residence
Community & HOA
Location
- Region: Grand Prairie
Financial & listing details
- Lease term: 1 Year
Price history
| Date | Event | Price |
|---|---|---|
| 10/22/2025 | Listed for rent | $2,400+2.1%$2/sqft |
Source: Zillow Rentals | ||
| 6/8/2025 | Listing removed | $2,350$2/sqft |
Source: Zillow Rentals | ||
| 5/15/2025 | Listed for rent | $2,350$2/sqft |
Source: Zillow Rentals | ||
| 4/26/2023 | Sold | -- |
Source: NTREIS #20225859 | ||
| 3/21/2023 | Pending sale | $274,900$194/sqft |
Source: NTREIS #20225859 | ||

