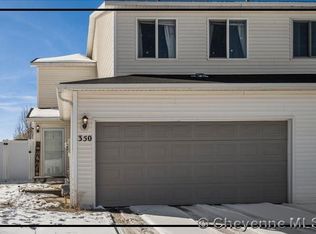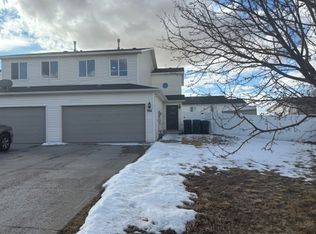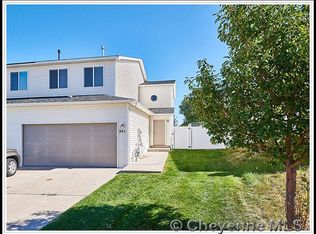Sold on 05/12/23
Price Unknown
354 Arkel Way, Cheyenne, WY 82007
3beds
1,482sqft
Townhouse, Residential
Built in 2005
4,356 Square Feet Lot
$298,700 Zestimate®
$--/sqft
$1,808 Estimated rent
Home value
$298,700
$284,000 - $314,000
$1,808/mo
Zestimate® history
Loading...
Owner options
Explore your selling options
What's special
Everything was done to highest level of standards, nothing was missed in this updated 3 bedroom 2.5 bath townhome. Very centrally located to F.E. Warren Airforce Base, downtown, schools and parks. Easy access to Colorado and I-25. Kitchen completely remodeled with granite countertops and stainless appliances. New flooring on main floor. All three bathrooms brand new. New windows and sliding glass door are new and high end. Floor plan is the same as others but the interior is stunning. Lot is also much larger than others, being an end unit. Beautiful landscaping to include tress, sprinkler system and drip system front and back. Pergola over the patio with a western view to enjoy summer evenings in Wyoming. Central air and 2 car attached garage all for $285,000, incredible!!
Zillow last checked: 8 hours ago
Listing updated: May 24, 2023 at 12:51pm
Listed by:
Dana Diekroeger 307-421-7593,
Century 21 Bell Real Estate
Bought with:
Mary Knox
Coldwell Banker, The Property Exchange
Source: Cheyenne BOR,MLS#: 89377
Facts & features
Interior
Bedrooms & bathrooms
- Bedrooms: 3
- Bathrooms: 3
- Full bathrooms: 2
- 1/2 bathrooms: 1
- Main level bathrooms: 1
Primary bedroom
- Level: Upper
- Area: 196
- Dimensions: 14 x 14
Bedroom 2
- Level: Upper
- Area: 144
- Dimensions: 12 x 12
Bedroom 3
- Level: Upper
- Area: 121
- Dimensions: 11 x 11
Bathroom 1
- Features: 1/2
- Level: Main
Bathroom 2
- Features: Full
- Level: Upper
Bathroom 3
- Features: Full
- Level: Upper
Dining room
- Level: Main
- Area: 130
- Dimensions: 13 x 10
Kitchen
- Level: Main
- Area: 88
- Dimensions: 11 x 8
Living room
- Level: Main
- Area: 182
- Dimensions: 14 x 13
Heating
- Forced Air, Natural Gas
Cooling
- Central Air
Appliances
- Included: Dishwasher, Disposal, Microwave, Range, Refrigerator
- Laundry: Upper Level
Features
- Pantry, Separate Dining, Walk-In Closet(s), Granite Counters
- Flooring: Laminate
- Common walls with other units/homes: End Unit
Interior area
- Total structure area: 1,482
- Total interior livable area: 1,482 sqft
- Finished area above ground: 1,482
Property
Parking
- Total spaces: 2
- Parking features: 2 Car Attached, Garage Door Opener
- Attached garage spaces: 2
Accessibility
- Accessibility features: None
Features
- Levels: Two
- Stories: 2
- Patio & porch: Patio, Covered Patio
- Exterior features: Sprinkler System
- Fencing: Back Yard
Lot
- Size: 4,356 sqft
- Dimensions: 4399
- Features: Front Yard Sod/Grass, Sprinklers In Front, Backyard Sod/Grass, Sprinklers In Rear
Details
- Parcel number: 13660643803600
- Special conditions: Arms Length Sale
Construction
Type & style
- Home type: Townhouse
- Property subtype: Townhouse, Residential
- Attached to another structure: Yes
Materials
- Vinyl Siding, Extra Insulation
- Foundation: Slab
- Roof: Composition/Asphalt
Condition
- New construction: No
- Year built: 2005
Utilities & green energy
- Electric: Black Hills Energy
- Gas: Black Hills Energy
- Sewer: City Sewer
- Water: Public
Community & neighborhood
Location
- Region: Cheyenne
- Subdivision: South Park Est
Other
Other facts
- Listing agreement: N
- Listing terms: Cash,Conventional,FHA,VA Loan
Price history
| Date | Event | Price |
|---|---|---|
| 5/12/2023 | Sold | -- |
Source: | ||
| 4/4/2023 | Pending sale | $285,000$192/sqft |
Source: | ||
| 4/3/2023 | Listed for sale | $285,000+49.6%$192/sqft |
Source: | ||
| 6/5/2019 | Listing removed | $190,500$129/sqft |
Source: #1 Properties #74845 | ||
| 6/4/2019 | Listed for sale | $190,500$129/sqft |
Source: #1 Properties #74845 | ||
Public tax history
| Year | Property taxes | Tax assessment |
|---|---|---|
| 2024 | $1,670 +3.3% | $23,621 +3.3% |
| 2023 | $1,616 +6% | $22,859 +8.2% |
| 2022 | $1,525 +15% | $21,124 +15.3% |
Find assessor info on the county website
Neighborhood: 82007
Nearby schools
GreatSchools rating
- 3/10Cole Elementary SchoolGrades: PK-6Distance: 0.3 mi
- 2/10Johnson Junior High SchoolGrades: 7-8Distance: 0.6 mi
- 2/10South High SchoolGrades: 9-12Distance: 0.8 mi


