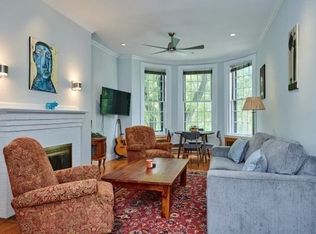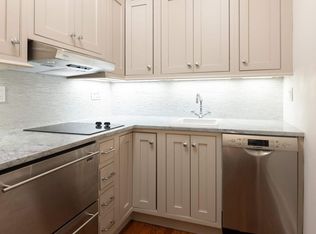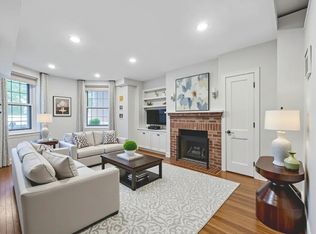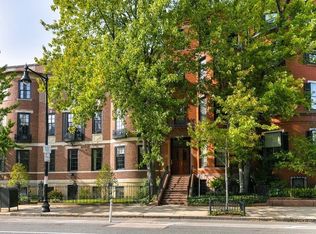Sold for $790,000 on 09/03/25
$790,000
354 Beacon St APT 8, Boston, MA 02116
1beds
545sqft
Condominium
Built in 1900
-- sqft lot
$792,600 Zestimate®
$1,450/sqft
$3,180 Estimated rent
Home value
$792,600
$729,000 - $864,000
$3,180/mo
Zestimate® history
Loading...
Owner options
Explore your selling options
What's special
Live in the heart of Back Bay! This 1-bed 1-bath condo in a professionally maintained building. The 3rd floor walk-up is ready for a new owner (and pet if you choose). Unit has new electric throughout, was freshly painted, has an updated bathroom, updated kitchen with quartz counter top, stainless appliances and new tilework. The sunny living/dining room has an ornamental fireplace. The large restored windows face the Charles River and the Esplanade, all within steps to the foot bridge for a stroll or a run. The building has a coin-op laundry room and storage. A short walk to Newbury Street and Mass Ave. Close to Berkley College of Music, Northeastern, Symphony Hall, BPL, Copley Place and all that Back Bay has to offer. Walk out the back door to your assigned parking space. A short drive to the Mass Pike, Cambridge or 95. Close to Green and Orange Lines and the Back Bay train station with service to Providence and NYC. This condo is an incredible value, schedule your private viewing.
Zillow last checked: 8 hours ago
Listing updated: September 07, 2025 at 10:27am
Listed by:
Delhia Emanuel 617-686-7043,
Coldwell Banker Realty - Brookline 617-731-2447
Bought with:
Elad Bushari
Compass
Source: MLS PIN,MLS#: 73417799
Facts & features
Interior
Bedrooms & bathrooms
- Bedrooms: 1
- Bathrooms: 1
- Full bathrooms: 1
Primary bedroom
- Features: Flooring - Hardwood
- Level: Third
Bathroom 1
- Features: Bathroom - Full, Bathroom - Tiled With Tub & Shower, Flooring - Stone/Ceramic Tile
- Level: Third
Dining room
- Features: Flooring - Hardwood
- Level: Third
Kitchen
- Features: Flooring - Stone/Ceramic Tile, Countertops - Stone/Granite/Solid, Cabinets - Upgraded, Recessed Lighting, Remodeled, Stainless Steel Appliances
- Level: Third
Living room
- Features: Flooring - Hardwood
- Level: Third
Heating
- Hot Water
Cooling
- None
Appliances
- Laundry: In Basement, In Building
Features
- Flooring: Wood, Tile
- Has basement: Yes
- Number of fireplaces: 1
- Fireplace features: Living Room
- Common walls with other units/homes: 2+ Common Walls
Interior area
- Total structure area: 545
- Total interior livable area: 545 sqft
- Finished area above ground: 545
Property
Parking
- Total spaces: 1
- Parking features: Assigned
- Uncovered spaces: 1
Accessibility
- Accessibility features: No
Features
- Entry location: Unit Placement(Upper,Back)
Details
- Parcel number: 3349794
- Zoning: Res
Construction
Type & style
- Home type: Condo
- Property subtype: Condominium
Condition
- Year built: 1900
Utilities & green energy
- Electric: 100 Amp Service
- Sewer: Public Sewer
- Water: Public
Community & neighborhood
Security
- Security features: Intercom
Community
- Community features: Public Transportation, Shopping, Park, Walk/Jog Trails, Bike Path, T-Station, University
Location
- Region: Boston
HOA & financial
HOA
- HOA fee: $571 monthly
- Amenities included: Hot Water
- Services included: Heat, Electricity, Gas, Water, Sewer, Maintenance Grounds, Snow Removal
Price history
| Date | Event | Price |
|---|---|---|
| 9/3/2025 | Sold | $790,000+19.7%$1,450/sqft |
Source: MLS PIN #73417799 | ||
| 8/16/2025 | Contingent | $659,900$1,211/sqft |
Source: MLS PIN #73417799 | ||
| 8/14/2025 | Listed for sale | $659,900+368%$1,211/sqft |
Source: MLS PIN #73417799 | ||
| 8/19/2022 | Listing removed | -- |
Source: Zillow Rental Manager | ||
| 5/16/2022 | Listed for rent | $3,000+3.6%$6/sqft |
Source: Zillow Rental Manager | ||
Public tax history
| Year | Property taxes | Tax assessment |
|---|---|---|
| 2025 | $9,265 +16.9% | $800,100 +10.1% |
| 2024 | $7,923 +3.6% | $726,900 +2.1% |
| 2023 | $7,648 -0.3% | $712,100 +1% |
Find assessor info on the county website
Neighborhood: Back Bay
Nearby schools
GreatSchools rating
- 1/10Mel H King ElementaryGrades: 2-12Distance: 0.8 mi
- 2/10Snowden Int'L High SchoolGrades: 9-12Distance: 0.4 mi
- NACarter SchoolGrades: 7-12Distance: 0.8 mi
Get a cash offer in 3 minutes
Find out how much your home could sell for in as little as 3 minutes with a no-obligation cash offer.
Estimated market value
$792,600
Get a cash offer in 3 minutes
Find out how much your home could sell for in as little as 3 minutes with a no-obligation cash offer.
Estimated market value
$792,600



