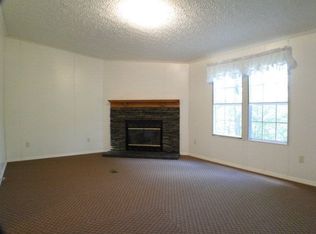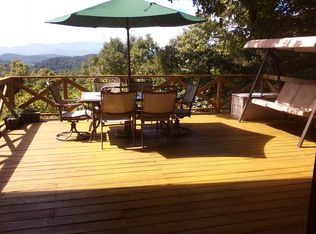Sold for $210,000
$210,000
354 Bear Ridge Rd, Franklin, NC 28734
3beds
--sqft
Residential
Built in 2007
0.97 Acres Lot
$311,100 Zestimate®
$--/sqft
$1,961 Estimated rent
Home value
$311,100
$283,000 - $342,000
$1,961/mo
Zestimate® history
Loading...
Owner options
Explore your selling options
What's special
Private and Tranquil Setting on Unrestricted .97 of an Acre --- Less than 5 miles from Downtown Franklin. 2007 Norris Doublewide Manufactured home. Kick back and relax on the spacious Covered Porch while enjoying Winter Views. New Metal Roof, Some New Decking and freshly pressure washed Sept./Oct. 2023. Spacious Three Bedroom, Two Bath home with Split Floor Plan. Stay Toasty in front of the Stone, Gas Log Fireplace that adjoins the Kitchen & DR. Primary Suite w/Large Closet, Private Bath w/Garden Tub, Separate Shower, Double Sinks. Big Kitchen has large Work Island with Breakfast Bar and tons of storage. Attached Carport for element free loading and unloading. Two Storage Buildings, one is powered w/a Workbench. Concrete Block Foundation, should qualify for Conventional, VA, FHA and USDA financing. Buyers Agent to confirm with Lender. Owner did not have Internet. There was Direct TV at one time, now disconnected. Low Maintenance yard....no grass to mow, just some weedeating. With a bit of "Sprucing Up" this would be a Showplace. Great for a Primary Residence or Vacation Home. Mobile Home Title will be retired at closing. Home being SOLD AS IS.
Zillow last checked: 8 hours ago
Listing updated: March 20, 2025 at 08:23pm
Listed by:
Kathy Clifton,
Bald Head Realty,
Stephanie Sainz,
Bald Head Realty
Bought with:
Dawson Johnson
Re/Max Elite Realty
Source: Carolina Smokies MLS,MLS#: 26035261
Facts & features
Interior
Bedrooms & bathrooms
- Bedrooms: 3
- Bathrooms: 2
- Full bathrooms: 2
- Main level bathrooms: 2
Primary bedroom
- Level: First
- Area: 150.03
- Dimensions: 12.42 x 12.08
Bedroom 2
- Level: First
- Area: 104.21
- Dimensions: 10.25 x 10.17
Bedroom 3
- Level: First
- Area: 103.36
- Dimensions: 10.17 x 10.17
Dining room
- Level: First
- Area: 120.31
- Dimensions: 11.83 x 10.17
Kitchen
- Level: First
- Area: 151.04
- Dimensions: 12.5 x 12.08
Living room
- Level: First
- Area: 214.78
- Dimensions: 16.42 x 13.08
Heating
- Heat Pump
Cooling
- Heat Pump
Appliances
- Included: Dishwasher, Microwave, Electric Oven/Range, Refrigerator, Washer, Dryer, Electric Water Heater
- Laundry: First Level
Features
- Breakfast Bar, Ceiling Fan(s), Soaking Tub, Kitchen Island, Main Level Living, Primary w/Ensuite, Primary on Main Level, Open Floorplan, Pantry, Split Bedroom, Walk-In Closet(s)
- Flooring: Carpet, Vinyl
- Windows: Insulated Windows, Window Treatments
- Basement: Crawl Space
- Attic: None
- Has fireplace: Yes
- Fireplace features: Gas Log, Stone
Interior area
- Living area range: 1401-1600 Square Feet
Property
Parking
- Parking features: Carport-Single Attached
- Carport spaces: 1
Features
- Patio & porch: Deck, Porch
Lot
- Size: 0.97 Acres
- Features: Private, Unrestricted
- Residential vegetation: Partially Wooded
Details
- Additional structures: Outbuilding/Workshop, Storage Building/Shed
- Parcel number: 7507202556
Construction
Type & style
- Home type: SingleFamily
- Property subtype: Residential
Materials
- Vinyl Siding
- Roof: Metal
Condition
- Year built: 2007
Utilities & green energy
- Sewer: Septic Tank
- Water: Well, Private
- Utilities for property: Cell Service Available
Community & neighborhood
Location
- Region: Franklin
Other
Other facts
- Body type: Double Wide
- Listing terms: Cash,Conventional,USDA Loan,FHA,VA Loan
- Road surface type: Gravel
Price history
| Date | Event | Price |
|---|---|---|
| 12/20/2023 | Sold | $210,000 |
Source: Carolina Smokies MLS #26035261 Report a problem | ||
| 11/21/2023 | Contingent | $210,000 |
Source: Carolina Smokies MLS #26035261 Report a problem | ||
| 11/18/2023 | Listed for sale | $210,000 |
Source: Carolina Smokies MLS #26035261 Report a problem | ||
Public tax history
| Year | Property taxes | Tax assessment |
|---|---|---|
| 2024 | $918 +1.3% | $225,490 |
| 2023 | $906 +43.8% | $225,490 +127.3% |
| 2022 | $630 | $99,220 |
Find assessor info on the county website
Neighborhood: 28734
Nearby schools
GreatSchools rating
- 8/10Iotla ElementaryGrades: PK-4Distance: 3.9 mi
- 6/10Macon Middle SchoolGrades: 7-8Distance: 5.4 mi
- 6/10Franklin HighGrades: 9-12Distance: 4.8 mi
Get pre-qualified for a loan
At Zillow Home Loans, we can pre-qualify you in as little as 5 minutes with no impact to your credit score.An equal housing lender. NMLS #10287.

