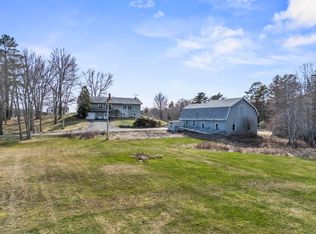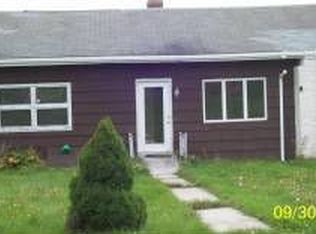Closed
$835,000
354 Church Road, Brunswick, ME 04011
4beds
3,372sqft
Single Family Residence
Built in 2004
7.48 Acres Lot
$867,600 Zestimate®
$248/sqft
$4,251 Estimated rent
Home value
$867,600
$798,000 - $946,000
$4,251/mo
Zestimate® history
Loading...
Owner options
Explore your selling options
What's special
One must be prepared to be wowed by this wonderful property! Rare opportunity to purchase this beautiful 4 to 5-bedroom 3.5 bath colonial, built in 2004, ideally situated in sought-after Brunswick, Maine. The home boasts a large and very private 7.48-acre lot with lovely landscapes, large surrounding yard, amazing rolling fields, large pine and hardwood trees, luxurious hardscape patios with granite stairs. All this near-town, close to hospitals, schools, golfing, shopping and I-95. Three floors of living promise perfect areas for gathering and private areas for sanctuary. Large open entry and staircase, hardwood, tile and carpeted floors, custom cabinets with granite countertops, built ins and more. Direct entry onto the back deck is perfect for BBQing for every night dinners and anytime get togethers. Go out to the back yard and relax or get some exercise gardening. This charming near-town property has everything anyone could want. Property surveyed in 2020, survey available.
Zillow last checked: 8 hours ago
Listing updated: February 18, 2025 at 06:04am
Listed by:
ERA Dawson-Bradford Co.
Bought with:
Legacy Properties Sotheby's International Realty
Legacy Properties Sotheby's International Realty
Source: Maine Listings,MLS#: 1607019
Facts & features
Interior
Bedrooms & bathrooms
- Bedrooms: 4
- Bathrooms: 4
- Full bathrooms: 3
- 1/2 bathrooms: 1
Primary bedroom
- Level: Second
- Area: 182 Square Feet
- Dimensions: 14 x 13
Bedroom 1
- Level: Second
- Area: 130 Square Feet
- Dimensions: 13 x 10
Bedroom 2
- Level: Second
- Area: 110 Square Feet
- Dimensions: 11 x 10
Bedroom 3
- Level: Second
- Area: 100 Square Feet
- Dimensions: 10 x 10
Bedroom 4
- Level: Basement
- Area: 108 Square Feet
- Dimensions: 12 x 9
Dining room
- Level: First
- Area: 182 Square Feet
- Dimensions: 14 x 13
Family room
- Level: Basement
- Area: 208 Square Feet
- Dimensions: 16 x 13
Kitchen
- Level: First
- Area: 221 Square Feet
- Dimensions: 17 x 13
Living room
- Level: First
- Area: 286 Square Feet
- Dimensions: 22 x 13
Living room
- Level: Basement
- Area: 240 Square Feet
- Dimensions: 20 x 12
Mud room
- Level: First
- Area: 110 Square Feet
- Dimensions: 11 x 10
Heating
- Baseboard, Hot Water, Zoned
Cooling
- None
Appliances
- Included: Dishwasher, Electric Range, Refrigerator
Features
- Storage, Primary Bedroom w/Bath
- Flooring: Carpet, Tile, Wood
- Basement: Interior Entry,Finished,Full
- Number of fireplaces: 1
Interior area
- Total structure area: 3,372
- Total interior livable area: 3,372 sqft
- Finished area above ground: 2,308
- Finished area below ground: 1,064
Property
Parking
- Total spaces: 2
- Parking features: Gravel, 11 - 20 Spaces
- Attached garage spaces: 2
Features
- Patio & porch: Deck, Patio
- Has view: Yes
- View description: Fields, Trees/Woods
Lot
- Size: 7.48 Acres
- Features: Near Golf Course, Near Shopping, Near Turnpike/Interstate, Near Town, Near Railroad, Level, Open Lot, Pasture, Rolling Slope, Landscaped, Wooded
Details
- Parcel number: BRUNM021L041
- Zoning: RP2
Construction
Type & style
- Home type: SingleFamily
- Architectural style: Colonial
- Property subtype: Single Family Residence
Materials
- Wood Frame, Vinyl Siding
- Roof: Shingle
Condition
- Year built: 2004
Utilities & green energy
- Electric: Circuit Breakers
- Sewer: Private Sewer, Septic Design Available
- Water: Private, Well
- Utilities for property: Utilities On
Community & neighborhood
Location
- Region: Brunswick
Other
Other facts
- Road surface type: Paved
Price history
| Date | Event | Price |
|---|---|---|
| 2/14/2025 | Sold | $835,000-4.6%$248/sqft |
Source: | ||
| 1/21/2025 | Pending sale | $875,000$259/sqft |
Source: | ||
| 12/18/2024 | Contingent | $875,000$259/sqft |
Source: | ||
| 10/16/2024 | Listed for sale | $875,000$259/sqft |
Source: | ||
| 10/5/2024 | Listing removed | $875,000$259/sqft |
Source: | ||
Public tax history
| Year | Property taxes | Tax assessment |
|---|---|---|
| 2024 | $8,412 +12.1% | $352,700 +9.5% |
| 2023 | $7,502 +7.5% | $322,100 +0.1% |
| 2022 | $6,978 +13.4% | $321,700 +6.5% |
Find assessor info on the county website
Neighborhood: 04011
Nearby schools
GreatSchools rating
- 8/10Harriet Beecher Stowe ElementaryGrades: 3-5Distance: 2.1 mi
- 8/10Brunswick Jr High SchoolGrades: 6-8Distance: 1.7 mi
- 6/10Brunswick High SchoolGrades: 9-12Distance: 1.6 mi
Get pre-qualified for a loan
At Zillow Home Loans, we can pre-qualify you in as little as 5 minutes with no impact to your credit score.An equal housing lender. NMLS #10287.
Sell with ease on Zillow
Get a Zillow Showcase℠ listing at no additional cost and you could sell for —faster.
$867,600
2% more+$17,352
With Zillow Showcase(estimated)$884,952

