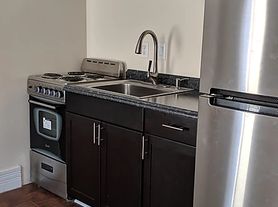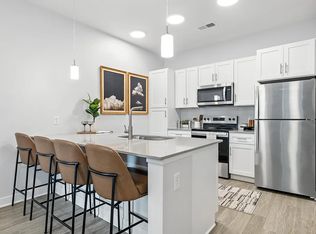Live in style in this exclusive 2-story condo located in the heart of downtown Indianapolis. Walking distance to entertainment, trails and historic attractions, this place has it all.
Featuring 2 spacious bedrooms, including a large master suite with walk-in closet, private balcony and renovated bathroom. This home offers an open concept with laminate flooring throughout, solar-powered blinds, and luxury bespoke appliances.
Enjoy the convenience of in-unit washer and dryer, a fenced backyard with concrete patio, and an attached 1-car garage (2 parking spots total). Security cameras and exterior maintenance are included to provide peace of mind. This is luxury living with urban convenience perfect for those who want it all. APPLY NOW!
One year lease. Exterior maintenance and security cameras included (conditions apply). Tenant is responsible for utilities.
House for rent
Accepts Zillow applications
$2,500/mo
354 E Saint Clair St, Indianapolis, IN 46202
2beds
1,120sqft
Price may not include required fees and charges.
Single family residence
Available now
Cats, small dogs OK
Central air
In unit laundry
Attached garage parking
Forced air
What's special
Open conceptPrivate balconySolar-powered blindsLuxury bespoke appliancesIn-unit washer and dryerRenovated bathroom
- 35 days
- on Zillow |
- -- |
- -- |
Travel times
Facts & features
Interior
Bedrooms & bathrooms
- Bedrooms: 2
- Bathrooms: 2
- Full bathrooms: 1
- 1/2 bathrooms: 1
Heating
- Forced Air
Cooling
- Central Air
Appliances
- Included: Dishwasher, Dryer, Freezer, Microwave, Oven, Refrigerator, Washer
- Laundry: In Unit
Features
- Walk In Closet
- Flooring: Hardwood
Interior area
- Total interior livable area: 1,120 sqft
Property
Parking
- Parking features: Attached, Off Street
- Has attached garage: Yes
- Details: Contact manager
Features
- Exterior features: Heating system: Forced Air, Natural Light, Open Concept, Security Cameras, Walk In Closet
Details
- Parcel number: 491101134003000101
Construction
Type & style
- Home type: SingleFamily
- Property subtype: Single Family Residence
Community & HOA
Location
- Region: Indianapolis
Financial & listing details
- Lease term: 1 Year
Price history
| Date | Event | Price |
|---|---|---|
| 9/24/2025 | Price change | $2,500-3.8%$2/sqft |
Source: Zillow Rentals | ||
| 8/29/2025 | Listed for rent | $2,600$2/sqft |
Source: Zillow Rentals | ||
| 6/21/2022 | Sold | $332,325-0.8%$297/sqft |
Source: | ||
| 5/17/2022 | Pending sale | $335,000$299/sqft |
Source: | ||
| 5/11/2022 | Listed for sale | $335,000+55.8%$299/sqft |
Source: | ||

