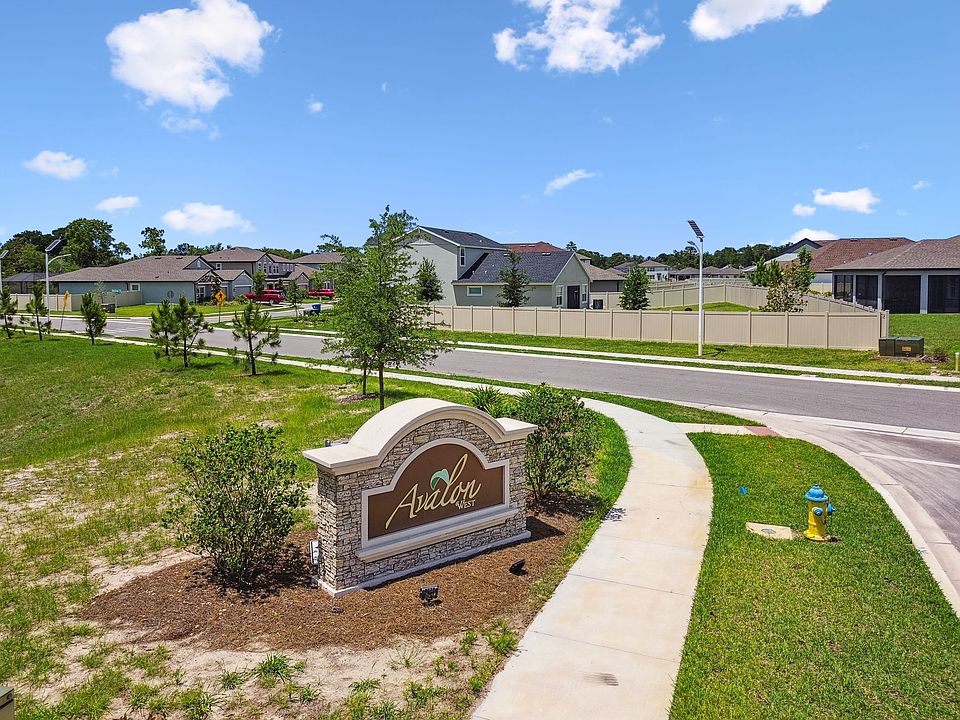Under Construction. The Laguna floor plan proves that well-designed space can make 1,509 square feet feel both cozy and practical. With 3 thoughtfully positioned bedrooms and 2 full baths this plan offers smart, open-concept living. It's ideal for first-time buyers or any one looking to downsize. This homes exterior is of Spanish architecture and incorporates a modern feel. These features create a textured, ageless quality that communicates authenticity, taste, and comfort. The kitchen showcases granite countertops, with stainless steel appliances and gourmet cabinetry, while open sightlines flow seamlessly into the living room, creating an inviting atmosphere for cooking and entertaining guests. The split-bedroom layout maximizes privacy between the primary suite and secondary bedrooms, while convenient garage access through the dedicated laundry room with built-in storage streamlines everyday routines. In the primary suite, generous dual walk-in closets with a private ensuite bathroom featuring a spacious walk-in shower with modern fixtures, offer the perfect blend of functionality and ease—creating a personal retreat that feels both luxurious and practical. The Laguna is thoughtfully designed with quality finishes and efficient use of space to give you exactly what you need, while maintaining the welcoming simplicity you'll love coming home to every day.
Pending
$319,900
354 Hillshire Pl, Spring Hill, FL 34609
3beds
1,509sqft
Est.:
Single Family Residence
Built in 2025
6,837 Square Feet Lot
$-- Zestimate®
$212/sqft
$63/mo HOA
What's special
Modern fixturesModern feelSplit-bedroom layoutGranite countertopsOpen-concept livingBuilt-in storageGourmet cabinetry
- 92 days |
- 48 |
- 0 |
Zillow last checked: 7 hours ago
Listing updated: September 22, 2025 at 08:55am
Listing Provided by:
Judy Athari 941-500-4606,
BERKSHIRE HATHAWAY HOMESERVICE
Source: Stellar MLS,MLS#: A4658910 Originating MLS: Sarasota - Manatee
Originating MLS: Sarasota - Manatee

Travel times
Facts & features
Interior
Bedrooms & bathrooms
- Bedrooms: 3
- Bathrooms: 2
- Full bathrooms: 2
Primary bedroom
- Features: Walk-In Closet(s)
- Level: First
- Area: 192 Square Feet
- Dimensions: 12x16
Bedroom 2
- Features: Built-in Closet
- Level: First
- Area: 99 Square Feet
- Dimensions: 11x9
Bedroom 3
- Features: Built-in Closet
- Level: First
- Area: 110 Square Feet
- Dimensions: 10x11
Balcony porch lanai
- Level: First
- Area: 120 Square Feet
- Dimensions: 12x10
Dining room
- Level: First
- Area: 105 Square Feet
- Dimensions: 15x7
Kitchen
- Level: First
- Area: 80 Square Feet
- Dimensions: 10x8
Living room
- Level: First
- Area: 195 Square Feet
- Dimensions: 15x13
Heating
- Central
Cooling
- Central Air, Humidity Control
Appliances
- Included: Dishwasher, Disposal, Electric Water Heater, Exhaust Fan, Microwave, Range, Range Hood
- Laundry: Electric Dryer Hookup, Inside, Laundry Room, Washer Hookup
Features
- In Wall Pest System, Kitchen/Family Room Combo, Pest Guard System, Thermostat
- Flooring: Carpet, Ceramic Tile
- Doors: Sliding Doors
- Windows: Double Pane Windows, Low Emissivity Windows
- Has fireplace: No
Interior area
- Total structure area: 2,093
- Total interior livable area: 1,509 sqft
Property
Parking
- Total spaces: 2
- Parking features: Garage - Attached
- Attached garage spaces: 2
- Details: Garage Dimensions: 18x20
Features
- Levels: One
- Stories: 1
- Patio & porch: Covered
- Exterior features: Irrigation System, Lighting, Sidewalk
- Has view: Yes
- View description: Trees/Woods
Lot
- Size: 6,837 Square Feet
- Dimensions: 48*134
- Features: In County
Details
- Parcel number: R3322318138600001960
- Zoning: RES
- Special conditions: None
Construction
Type & style
- Home type: SingleFamily
- Architectural style: Mediterranean
- Property subtype: Single Family Residence
Materials
- Block, Stucco
- Foundation: Slab
- Roof: Shingle
Condition
- Under Construction
- New construction: Yes
- Year built: 2025
Details
- Builder model: Luguna
- Builder name: IH Central Florida LLC
- Warranty included: Yes
Utilities & green energy
- Sewer: Public Sewer
- Water: Public
- Utilities for property: BB/HS Internet Available, Cable Available, Electricity Available, Electricity Connected, Sewer Connected, Water Connected
Community & HOA
Community
- Features: Clubhouse, Community Mailbox, Fitness Center, Playground, Pool, Sidewalks
- Security: Smoke Detector(s)
- Subdivision: Avalon West
HOA
- Has HOA: Yes
- HOA fee: $63 monthly
- HOA name: Inframark James Amrhier
- HOA phone: 813-697-2998
- Pet fee: $0 monthly
Location
- Region: Spring Hill
Financial & listing details
- Price per square foot: $212/sqft
- Date on market: 7/15/2025
- Cumulative days on market: 82 days
- Listing terms: Cash,FHA,USDA Loan,VA Loan
- Ownership: Fee Simple
- Total actual rent: 0
- Electric utility on property: Yes
- Road surface type: Paved
About the community
PoolPlaygroundParkClubhouse
Conveniently tucked away in the Villages of Avalon and just a short drive from area beaches, the Avalon West community offers a breath of relief from the hustle and bustle of city life. Both affordable and convenient, the community is located just minutes away from the Suncoast Parkway and benefits from low Hernando County taxes. Avalon West's amenities include a walking/biking trail, neighborhood pool, clubhouse, fitness center, and playground.
Source: Inland Homes

