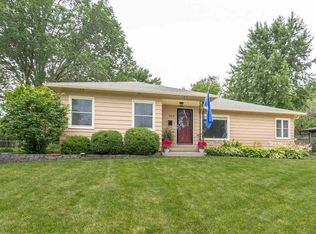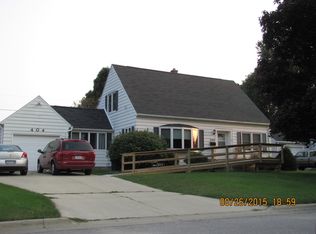Sold for $188,000
$188,000
354 Ivanhoe Rd, Waterloo, IA 50701
4beds
2,020sqft
Single Family Residence
Built in 1950
0.26 Acres Lot
$219,100 Zestimate®
$93/sqft
$1,616 Estimated rent
Home value
$219,100
$206,000 - $232,000
$1,616/mo
Zestimate® history
Loading...
Owner options
Explore your selling options
What's special
Spacious 4 Bedroom with 1 1/2 bathrooms is sure to please. This fabulous home offers front entry way, large livingroom, dining room with window seat & builit in cabinetry, new hardwood flooring, nice sized kitchen with kitchen appliances to stay and features new kitchen sink. You will also find 2 nice sized bedrooms on the main floor with good closet space plus full bathroom, upstairs you will find 2 more bedrooms with large closets, 1/2 bathroom and lots of storage and built in cabinets and desk. The lower level features updated tile flooring new in 2022 & huge family room, laundry area with laundry sink & washer dryer stay. Garage is an attached single stall but behind it has another single stall (Tandum) with plenty of room for workshop and/or storage. Furnace and AC are 2015
Zillow last checked: 8 hours ago
Listing updated: August 05, 2024 at 01:43pm
Listed by:
Amy Schaefer 319-433-8766,
RE/MAX Concepts - Cedar Falls
Bought with:
Andrea Wester, S57023000
Berkshire Hathaway Home Services One Realty Centre
Source: Northeast Iowa Regional BOR,MLS#: 20230837
Facts & features
Interior
Bedrooms & bathrooms
- Bedrooms: 4
- Bathrooms: 2
- Full bathrooms: 1
- 1/2 bathrooms: 1
Other
- Level: Upper
Other
- Level: Main
Other
- Level: Lower
Dining room
- Level: Main
Family room
- Level: Lower
Kitchen
- Level: Main
Living room
- Level: Main
Heating
- Forced Air, Natural Gas
Cooling
- Ceiling Fan(s), Central Air
Appliances
- Included: Dishwasher, Dryer, Microwave Built In, Free-Standing Range, Refrigerator, Washer, Gas Water Heater
- Laundry: Lower Level
Features
- Ceiling Fan(s)
- Flooring: Hardwood
- Basement: Partially Finished
- Has fireplace: No
- Fireplace features: None
Interior area
- Total interior livable area: 2,020 sqft
- Finished area below ground: 350
Property
Parking
- Total spaces: 1
- Parking features: 1 Stall, Attached Garage, Garage Door Opener, Oversized, Tandem
- Has attached garage: Yes
- Carport spaces: 1
Lot
- Size: 0.26 Acres
- Dimensions: 75 X 150
Details
- Additional structures: Storage
- Parcel number: 891334476006
- Zoning: R-2
- Special conditions: Standard
Construction
Type & style
- Home type: SingleFamily
- Property subtype: Single Family Residence
Materials
- Vinyl Siding
- Roof: Shingle,Asphalt
Condition
- Year built: 1950
Utilities & green energy
- Sewer: Public Sewer
- Water: Public
Community & neighborhood
Security
- Security features: Smoke Detector(s)
Location
- Region: Waterloo
Other
Other facts
- Road surface type: Concrete
Price history
| Date | Event | Price |
|---|---|---|
| 5/19/2023 | Sold | $188,000-6.4%$93/sqft |
Source: | ||
| 4/11/2023 | Pending sale | $200,900$99/sqft |
Source: | ||
| 4/5/2023 | Price change | $200,900-4.7%$99/sqft |
Source: | ||
| 4/2/2023 | Price change | $210,900-1.9%$104/sqft |
Source: | ||
| 3/28/2023 | Listed for sale | $214,900$106/sqft |
Source: | ||
Public tax history
| Year | Property taxes | Tax assessment |
|---|---|---|
| 2024 | $2,977 +0.2% | $175,760 +10.3% |
| 2023 | $2,970 +2.8% | $159,390 +10.6% |
| 2022 | $2,890 +2.8% | $144,110 |
Find assessor info on the county website
Neighborhood: 50701
Nearby schools
GreatSchools rating
- 5/10Kingsley Elementary SchoolGrades: K-5Distance: 0.5 mi
- 6/10Hoover Middle SchoolGrades: 6-8Distance: 0.6 mi
- 3/10West High SchoolGrades: 9-12Distance: 0.5 mi
Schools provided by the listing agent
- Elementary: Kingsley Elementary
- Middle: Hoover Intermediate
- High: West High
Source: Northeast Iowa Regional BOR. This data may not be complete. We recommend contacting the local school district to confirm school assignments for this home.
Get pre-qualified for a loan
At Zillow Home Loans, we can pre-qualify you in as little as 5 minutes with no impact to your credit score.An equal housing lender. NMLS #10287.

