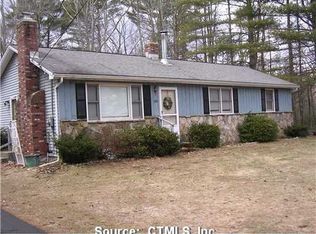Sold for $525,000
$525,000
354 Monson Road, Stafford, CT 06076
5beds
3,297sqft
Single Family Residence
Built in 1982
4.44 Acres Lot
$596,700 Zestimate®
$159/sqft
$4,238 Estimated rent
Home value
$596,700
$567,000 - $633,000
$4,238/mo
Zestimate® history
Loading...
Owner options
Explore your selling options
What's special
You will absolutely fall in love with this warm and welcoming home! Custom built colonial set on private 4.44 acre lot shines with pride of ownership. The kitchen is the heart of the home and has plenty of space for the family to gather. With extra counter space and a breakfast bar, you will enjoy many happy holidays. The wood stove will help keep this room cozy all winter. Off the kitchen is an amazing sunroom/greenhouse. Wonderful place to sit and look over the private yard. The front of the house has a large living room for overflow from the kitchen during entertaining. Finishing off this level is the primary bedroom with updated full bathroom. The second floor offers 4 more nicely sized bedrooms plus a full bath. The mud room leads to a separate area on the second floor and offers additional living space in a studio apartment. Perfect for in laws, older kids and extended family. This home offers so much, new septic system, new hot water heater, solar panels are owned (who would not want to pay less to the power company) not leased, generator, the list goes on and on. Also included is a huge 2 bay barn with a loft upstairs. So much room for putting the toys and a workshop. Great opportunity to own a one of kind home that is move in ready!
Zillow last checked: 8 hours ago
Listing updated: March 31, 2023 at 11:43am
Listed by:
Jody Cox 860-930-0681,
Coldwell Banker Realty 860-745-3345
Bought with:
Marilu Kafka, RES.0347811
Berkshire Hathaway NE Prop.
Source: Smart MLS,MLS#: 170546764
Facts & features
Interior
Bedrooms & bathrooms
- Bedrooms: 5
- Bathrooms: 4
- Full bathrooms: 3
- 1/2 bathrooms: 1
Primary bedroom
- Features: Bay/Bow Window, Full Bath, Hardwood Floor, Walk-In Closet(s)
- Level: Main
- Area: 238 Square Feet
- Dimensions: 17 x 14
Bedroom
- Features: Hardwood Floor, Walk-In Closet(s)
- Level: Upper
- Area: 165 Square Feet
- Dimensions: 11 x 15
Bedroom
- Features: Hardwood Floor
- Level: Upper
- Area: 144 Square Feet
- Dimensions: 12 x 12
Bedroom
- Features: Hardwood Floor
- Level: Upper
- Area: 156 Square Feet
- Dimensions: 12 x 13
Bathroom
- Level: Upper
Kitchen
- Features: Balcony/Deck, Breakfast Bar, Dining Area, Sliders, Tile Floor, Wood Stove
- Level: Main
- Area: 350 Square Feet
- Dimensions: 25 x 14
Living room
- Features: Fireplace, Hardwood Floor
- Level: Main
- Area: 238 Square Feet
- Dimensions: 17 x 14
Other
- Features: Full Bath, Skylight
- Level: Upper
Heating
- Baseboard, Oil
Cooling
- Whole House Fan, Window Unit(s)
Appliances
- Included: Electric Range, Microwave, Dishwasher, Water Heater
- Laundry: Main Level
Features
- Central Vacuum, Sauna, In-Law Floorplan
- Windows: Thermopane Windows
- Basement: Full,Partially Finished,Concrete,Hatchway Access,Sump Pump
- Attic: Pull Down Stairs
- Number of fireplaces: 1
Interior area
- Total structure area: 3,297
- Total interior livable area: 3,297 sqft
- Finished area above ground: 3,117
- Finished area below ground: 180
Property
Parking
- Total spaces: 2
- Parking features: Attached, Garage Door Opener, Private, Asphalt
- Attached garage spaces: 2
- Has uncovered spaces: Yes
Features
- Patio & porch: Deck, Porch
- Exterior features: Balcony, Rain Gutters
Lot
- Size: 4.44 Acres
- Features: Secluded, Few Trees
Details
- Additional structures: Barn(s), Greenhouse
- Parcel number: 1640275
- Zoning: AA
- Other equipment: Generator
Construction
Type & style
- Home type: SingleFamily
- Architectural style: Colonial
- Property subtype: Single Family Residence
Materials
- Shingle Siding, Vinyl Siding
- Foundation: Concrete Perimeter
- Roof: Asphalt
Condition
- New construction: No
- Year built: 1982
Utilities & green energy
- Sewer: Septic Tank
- Water: Well
Green energy
- Energy efficient items: Windows
- Energy generation: Solar
Community & neighborhood
Location
- Region: Stafford Springs
- Subdivision: Stafford Springs
Price history
| Date | Event | Price |
|---|---|---|
| 3/30/2023 | Sold | $525,000+10.5%$159/sqft |
Source: | ||
| 2/8/2023 | Contingent | $475,000$144/sqft |
Source: | ||
| 2/1/2023 | Listed for sale | $475,000+1.5%$144/sqft |
Source: | ||
| 7/14/2021 | Sold | $468,000$142/sqft |
Source: MLS PIN #72835862 Report a problem | ||
| 5/26/2021 | Pending sale | $468,000$142/sqft |
Source: MLS PIN #72835862 Report a problem | ||
Public tax history
| Year | Property taxes | Tax assessment |
|---|---|---|
| 2025 | $9,525 | $246,820 |
| 2024 | $9,525 +5% | $246,820 |
| 2023 | $9,073 +2.7% | $246,820 |
Find assessor info on the county website
Neighborhood: 06076
Nearby schools
GreatSchools rating
- 4/10Stafford Elementary SchoolGrades: 1-5Distance: 3.6 mi
- 5/10Stafford Middle SchoolGrades: 6-8Distance: 3.9 mi
- 7/10Stafford High SchoolGrades: 9-12Distance: 3.5 mi
Schools provided by the listing agent
- High: Stafford
Source: Smart MLS. This data may not be complete. We recommend contacting the local school district to confirm school assignments for this home.
Get pre-qualified for a loan
At Zillow Home Loans, we can pre-qualify you in as little as 5 minutes with no impact to your credit score.An equal housing lender. NMLS #10287.
Sell with ease on Zillow
Get a Zillow Showcase℠ listing at no additional cost and you could sell for —faster.
$596,700
2% more+$11,934
With Zillow Showcase(estimated)$608,634
