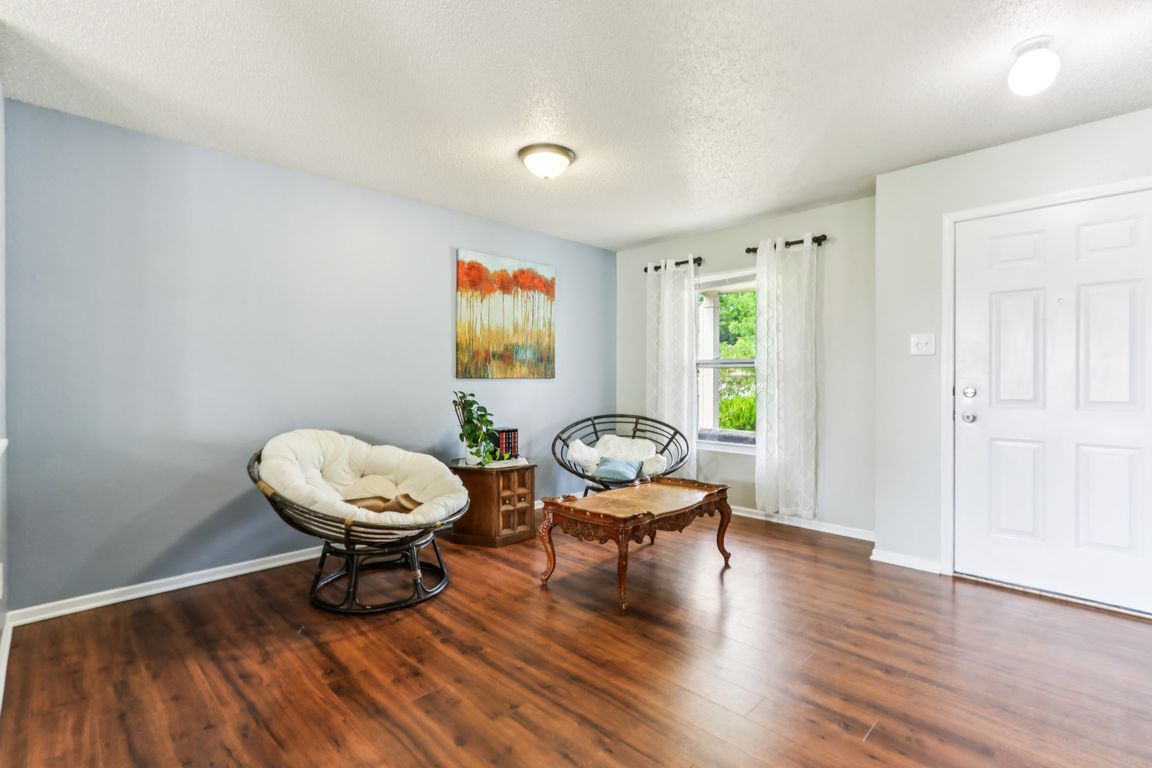
Pending
$285,000
3beds
2,090sqft
354 Parkview Dr, Danville, IN 46122
3beds
2,090sqft
Residential, single family residence
Built in 2005
7,405 sqft
2 Attached garage spaces
$136 price/sqft
$275 annually HOA fee
What's special
Two additional spacious bedroomsHuge loftVery big master suiteOpen conceptDouble vanityEast facing windowsGreat natural sunlight
Welcome to 354 Parkview Dr! This beautiful home in Hendricks County presents an attractive property in great condition. As you step into the home, you can feel the ample space it provides with its OPEN CONCEPT. The EAST FACING WINDOWS in the living room provides GREAT NATURAL SUNLIGHT for the family. ...
- 18 days
- on Zillow |
- 733 |
- 50 |
Source: MIBOR as distributed by MLS GRID,MLS#: 22052089
Travel times
Family Room
Kitchen
Primary Bedroom
Zillow last checked: 7 hours ago
Listing updated: August 03, 2025 at 05:24pm
Listing Provided by:
Ali Rahimi 317-370-4968,
Trueblood Real Estate
Source: MIBOR as distributed by MLS GRID,MLS#: 22052089
Facts & features
Interior
Bedrooms & bathrooms
- Bedrooms: 3
- Bathrooms: 3
- Full bathrooms: 2
- 1/2 bathrooms: 1
- Main level bathrooms: 1
Primary bedroom
- Level: Upper
- Area: 216 Square Feet
- Dimensions: 12x18
Bedroom 2
- Level: Upper
- Area: 150 Square Feet
- Dimensions: 15x10
Bedroom 3
- Level: Upper
- Area: 182 Square Feet
- Dimensions: 13x14
Family room
- Level: Main
- Area: 210 Square Feet
- Dimensions: 15x14
Kitchen
- Level: Main
- Area: 117 Square Feet
- Dimensions: 9x13
Living room
- Level: Main
- Area: 224 Square Feet
- Dimensions: 16x14
Loft
- Level: Upper
- Area: 270 Square Feet
- Dimensions: 18x15
Heating
- Forced Air, Natural Gas
Cooling
- Central Air
Appliances
- Included: Dishwasher, Dryer, Microwave, Electric Oven, Refrigerator, Washer
Features
- Ceiling Fan(s), High Speed Internet
- Has basement: No
Interior area
- Total structure area: 2,090
- Total interior livable area: 2,090 sqft
Video & virtual tour
Property
Parking
- Total spaces: 2
- Parking features: Attached
- Attached garage spaces: 2
Features
- Levels: Two
- Stories: 2
- Patio & porch: Covered
Lot
- Size: 7,405.2 Square Feet
Details
- Parcel number: 321108243014000003
- Horse amenities: None
Construction
Type & style
- Home type: SingleFamily
- Architectural style: Traditional
- Property subtype: Residential, Single Family Residence
Materials
- Vinyl With Brick
- Foundation: Slab
Condition
- New construction: No
- Year built: 2005
Utilities & green energy
- Water: Public
Community & HOA
Community
- Subdivision: Clear Creek
HOA
- Has HOA: Yes
- HOA fee: $275 annually
Location
- Region: Danville
Financial & listing details
- Price per square foot: $136/sqft
- Tax assessed value: $222,700
- Annual tax amount: $2,172
- Date on market: 7/28/2025