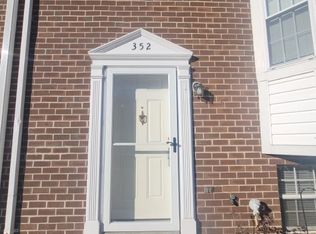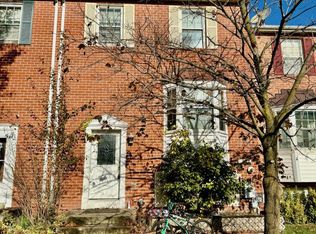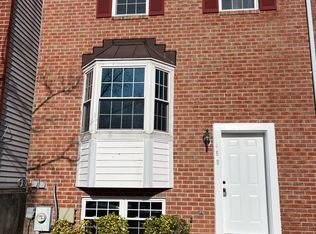Sold for $384,000
$384,000
354 Rambling Ridge Ct, Pasadena, MD 21122
4beds
1,725sqft
Townhouse
Built in 1987
2,000 Square Feet Lot
$398,200 Zestimate®
$223/sqft
$2,734 Estimated rent
Home value
$398,200
$378,000 - $418,000
$2,734/mo
Zestimate® history
Loading...
Owner options
Explore your selling options
What's special
EXPERIENCE AN OPEN FLOOR PLAN ON MAIN LEVEL WITH POWDER ROOM & LED FIREPLACE WITH ELECTRIC HEAT * 36" SHAKER CABINETS WITH UPGRADED QUARTZ COUNTERTOPS IN THE KITCHEN * MAIN LEVEL LUXURY VINYL PLANK THROUGHOUT * THREE FULL LEVELS OF LIVING SPACE * LOWER LEVEL INCLUDES LEGAL 4TH BEDROOM WITH FULL BATH, FAMILY ROOM, AND WALK OUT TO FENCED YARD * ARCHITECTURAL SHINGLED ROOF, HVAC, AND WINDOWS ALL NEW IN 2025 * CONVENIENT TO ROUTE 100, ROUTE 97, BWI, FORT MEADE, AND ANNAPOLIS * CLOSE PROXIMITY TO MOUNTAIN MARKETPLACE, DINING, GROCERIES AND VARIOUS SHOPS *
Zillow last checked: 8 hours ago
Listing updated: July 31, 2025 at 09:39am
Listed by:
Robert Munson 410-917-4600,
Advance Realty, Inc.
Bought with:
Melissa Chick, 663862
Engel & Volkers Annapolis
Source: Bright MLS,MLS#: MDAA2118770
Facts & features
Interior
Bedrooms & bathrooms
- Bedrooms: 4
- Bathrooms: 3
- Full bathrooms: 2
- 1/2 bathrooms: 1
- Main level bathrooms: 1
Bedroom 4
- Features: Flooring - Carpet
- Level: Lower
- Area: 100 Square Feet
- Dimensions: 10 x 10
Primary bathroom
- Features: Ceiling Fan(s), Flooring - Carpet
- Level: Upper
- Area: 192 Square Feet
- Dimensions: 16 x 12
Bathroom 2
- Features: Flooring - Carpet
- Level: Upper
- Area: 72 Square Feet
- Dimensions: 9 x 8
Bathroom 3
- Features: Flooring - Carpet
- Level: Upper
- Area: 90 Square Feet
- Dimensions: 10 x 9
Dining room
- Features: Flooring - Luxury Vinyl Plank
- Level: Main
- Area: 130 Square Feet
- Dimensions: 13 x 10
Family room
- Features: Flooring - Carpet
- Level: Lower
- Area: 156 Square Feet
- Dimensions: 13 x 12
Foyer
- Level: Main
- Area: 18 Square Feet
- Dimensions: 6 x 3
Kitchen
- Features: Countertop(s) - Quartz, Flooring - Luxury Vinyl Plank
- Level: Main
- Area: 80 Square Feet
- Dimensions: 10 x 8
Laundry
- Level: Lower
Living room
- Features: Flooring - Luxury Vinyl Plank, Fireplace - Other
- Level: Main
- Area: 182 Square Feet
- Dimensions: 14 x 13
Heating
- Heat Pump, Natural Gas
Cooling
- Central Air, Ceiling Fan(s), Electric
Appliances
- Included: Electric Water Heater
- Laundry: In Basement, Laundry Room
Features
- Dry Wall
- Flooring: Carpet, Luxury Vinyl
- Basement: Connecting Stairway,Finished,Rear Entrance,Walk-Out Access,Sump Pump
- Number of fireplaces: 1
- Fireplace features: Electric
Interior area
- Total structure area: 1,800
- Total interior livable area: 1,725 sqft
- Finished area above ground: 1,200
- Finished area below ground: 525
Property
Parking
- Parking features: Parking Lot, On Street
- Has uncovered spaces: Yes
Accessibility
- Accessibility features: None
Features
- Levels: Three
- Stories: 3
- Pool features: None
Lot
- Size: 2,000 sqft
Details
- Additional structures: Above Grade, Below Grade
- Parcel number: 020304190044425
- Zoning: R5
- Special conditions: Standard
Construction
Type & style
- Home type: Townhouse
- Architectural style: Colonial
- Property subtype: Townhouse
Materials
- Aluminum Siding, Brick
- Foundation: Block
- Roof: Architectural Shingle
Condition
- Excellent
- New construction: No
- Year built: 1987
Utilities & green energy
- Electric: 200+ Amp Service
- Sewer: Public Sewer
- Water: Public
- Utilities for property: Natural Gas Available
Community & neighborhood
Location
- Region: Pasadena
- Subdivision: Aspen Park
HOA & financial
HOA
- Has HOA: Yes
- HOA fee: $242 quarterly
- Association name: ASPEN PARK HOMEOWNERS ASSOC
Other
Other facts
- Listing agreement: Exclusive Right To Sell
- Listing terms: Conventional,FHA,FHA 203(b),VA Loan
- Ownership: Fee Simple
Price history
| Date | Event | Price |
|---|---|---|
| 7/31/2025 | Sold | $384,000$223/sqft |
Source: | ||
| 7/2/2025 | Contingent | $384,000$223/sqft |
Source: | ||
| 6/24/2025 | Listed for sale | $384,000+80.4%$223/sqft |
Source: | ||
| 4/7/2025 | Sold | $212,900+23.8%$123/sqft |
Source: Public Record Report a problem | ||
| 9/15/2003 | Sold | $172,000+50.9%$100/sqft |
Source: Public Record Report a problem | ||
Public tax history
| Year | Property taxes | Tax assessment |
|---|---|---|
| 2025 | -- | $268,733 +7.6% |
| 2024 | $2,734 +3.2% | $249,700 +2.9% |
| 2023 | $2,649 +7.7% | $242,567 +3% |
Find assessor info on the county website
Neighborhood: 21122
Nearby schools
GreatSchools rating
- 6/10Freetown Elementary SchoolGrades: PK-5Distance: 1.2 mi
- 4/10Marley Middle SchoolGrades: 6-8Distance: 2.3 mi
- 3/10Glen Burnie High SchoolGrades: 9-12Distance: 3.7 mi
Schools provided by the listing agent
- Elementary: Freetown
- Middle: Marley
- High: Glen Burnie
- District: Anne Arundel County Public Schools
Source: Bright MLS. This data may not be complete. We recommend contacting the local school district to confirm school assignments for this home.
Get a cash offer in 3 minutes
Find out how much your home could sell for in as little as 3 minutes with a no-obligation cash offer.
Estimated market value$398,200
Get a cash offer in 3 minutes
Find out how much your home could sell for in as little as 3 minutes with a no-obligation cash offer.
Estimated market value
$398,200


