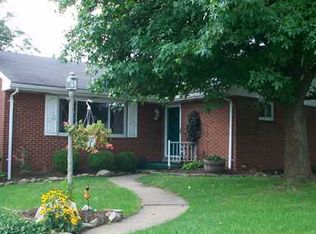Sold for $208,000
$208,000
354 Route 68, Rochester, PA 15074
3beds
1,432sqft
Single Family Residence
Built in 1956
0.3 Acres Lot
$216,800 Zestimate®
$145/sqft
$1,514 Estimated rent
Home value
$216,800
$184,000 - $254,000
$1,514/mo
Zestimate® history
Loading...
Owner options
Explore your selling options
What's special
Welcome to this lovely 3-bedroom, 1.5-bathroom ranch home located in Daughtery Township, within the New Brighton School District. Enjoy the privacy of a secluded backyard, perfect for relaxation or entertaining guests on the deck while sitting by the outdoor fire pit table. Inside, you'll find a bright and spacious layout with plenty of natural light and flow throughout. The kitchen features newer appliances and ample counter space, ideal for cooking and entertaining. The finished walkout basement is a standout feature, offering endless possibilities—create a second kitchen, home theater, or rec space, with all the hookups ready to go. The home has updated bathrooms, new HVAC, and water filtration system. It also offers abundant storage options to keep everything organized. Don’t miss the opportunity to make this house your home!
Zillow last checked: 8 hours ago
Listing updated: March 21, 2025 at 07:24am
Listed by:
Jillian Duncan 412-912-8889,
ETERNITY REAL ESTATE LLC
Bought with:
Megan Laughlin
HOWARD HANNA REAL ESTATE SERVICES
Source: WPMLS,MLS#: 1687566 Originating MLS: West Penn Multi-List
Originating MLS: West Penn Multi-List
Facts & features
Interior
Bedrooms & bathrooms
- Bedrooms: 3
- Bathrooms: 2
- Full bathrooms: 1
- 1/2 bathrooms: 1
Heating
- Forced Air, Gas
Cooling
- Central Air
Appliances
- Included: Some Gas Appliances, Dryer, Dishwasher, Refrigerator, Stove, Washer
Features
- Flooring: Hardwood, Other, Tile
- Basement: Walk-Out Access
- Number of fireplaces: 2
- Fireplace features: Wood Burning
Interior area
- Total structure area: 1,432
- Total interior livable area: 1,432 sqft
Property
Parking
- Parking features: Attached, Garage, Off Street, Garage Door Opener
- Has attached garage: Yes
Features
- Levels: One
- Stories: 1
- Pool features: None
Lot
- Size: 0.30 Acres
- Dimensions: 0.3
Details
- Parcel number: 590020908000
Construction
Type & style
- Home type: SingleFamily
- Architectural style: Ranch
- Property subtype: Single Family Residence
Materials
- Roof: Asphalt
Condition
- Resale
- Year built: 1956
Details
- Warranty included: Yes
Utilities & green energy
- Sewer: Septic Tank
- Water: Public
Community & neighborhood
Location
- Region: Rochester
Price history
| Date | Event | Price |
|---|---|---|
| 3/21/2025 | Sold | $208,000-3.3%$145/sqft |
Source: | ||
| 3/7/2025 | Pending sale | $215,000$150/sqft |
Source: | ||
| 2/15/2025 | Contingent | $215,000$150/sqft |
Source: | ||
| 2/7/2025 | Listed for sale | $215,000+60.4%$150/sqft |
Source: | ||
| 9/19/2012 | Sold | $134,000+4.3%$94/sqft |
Source: Public Record Report a problem | ||
Public tax history
| Year | Property taxes | Tax assessment |
|---|---|---|
| 2023 | $2,087 | $19,600 |
| 2022 | $2,087 +1.4% | $19,600 |
| 2021 | $2,057 +3.3% | $19,600 |
Find assessor info on the county website
Neighborhood: 15074
Nearby schools
GreatSchools rating
- 6/10Rochester Area El SchoolGrades: K-5Distance: 0.4 mi
- 6/10Rochester Area Middle SchoolGrades: 6-8Distance: 0.4 mi
- 5/10Rochester Area High SchoolGrades: 9-12Distance: 0.4 mi
Schools provided by the listing agent
- District: New Brighton Area
Source: WPMLS. This data may not be complete. We recommend contacting the local school district to confirm school assignments for this home.
Get pre-qualified for a loan
At Zillow Home Loans, we can pre-qualify you in as little as 5 minutes with no impact to your credit score.An equal housing lender. NMLS #10287.
