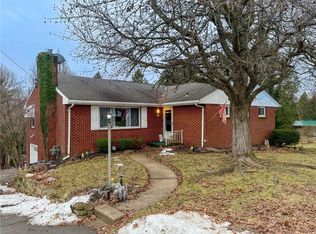SOLID BRICK RANCH HOME THAT BACKS TO WOODS-COVERED REAR DECK 2008--2 WOOD BURNERS WITH THE BASEMENT ONE TAPPED INTO THE DUCKWORK---UPDATED KITCHEN AND BATH-BLACKTOP DRIVE WAY--CARPET, WINDOWS & A/C ONLY 8 YEARS OLD--LOWER LEVEL IS FINISHED OFF--100 AMP ELECTRIC--OLDER SHOWER AND TOILET IN LOWER LEVEL--15X10 SHED WITH ELECTRIC--HARDWOOD UNDER CARPET
This property is off market, which means it's not currently listed for sale or rent on Zillow. This may be different from what's available on other websites or public sources.
