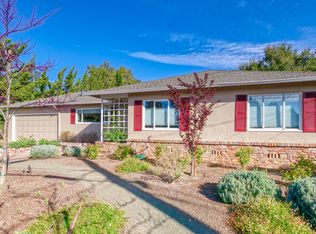Beautiful 4 BR, 2.5 BA 2594+/-sf single level home on 10,140+/-sf lot. Formal & informal LR & DR. Open concept eat-in kitchen/FR. Brkfst bar for 4 + sit down dining overlooking the back garden. Sub-zero fridge, gas cooktop, new oven & a pantry. FR has great architectural appeal w/ tray ceilings & recessed lighting, Primary suite has walk-in closet + a wall of built-in drawers & shelves for incredible storage. Bath features double sink vanity, skylight, dual head walk in shower & private water closet.Secondary BR will be highly sought after for its vaulted ceilings & fun loft accessible by ladder & hatch! 4th BR boasts built in desk for two + storage. HW floors. Covered Brazilian H/W Deck,Travertine patio w/ outdoor kitchen & 2nd patio w/ wrap around built-in stone bench.Raised, irrigated planter beds, fruit trees, mature landscaping & room for a spa. Solar panels on roof, Two car garage.Top rated Los Altos Schools (Covington Elementary, Egan/Blach Junior High and Los Altos High School)
This property is off market, which means it's not currently listed for sale or rent on Zillow. This may be different from what's available on other websites or public sources.
