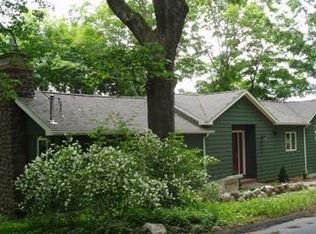Sold for $550,000
$550,000
354 Sperry Road, Bethany, CT 06524
4beds
2,428sqft
Single Family Residence
Built in 1950
1 Acres Lot
$569,600 Zestimate®
$227/sqft
$4,297 Estimated rent
Home value
$569,600
$507,000 - $638,000
$4,297/mo
Zestimate® history
Loading...
Owner options
Explore your selling options
What's special
Turn key remodeled farm house colonial in a scenic neighborhood. Open floor plan. Oversized kitchen perfect for entertaining. Home was completely remodeled top to bottom. New mechanicals. Brand new septic. New Driveway. New flooring. New Windows. Freshly painted throughout. Leased solar panels provide minimal electric bill. House floor plan flows. Large deck overlooking backyard perfect for summer!
Zillow last checked: 8 hours ago
Listing updated: June 18, 2025 at 09:57am
Listed by:
Barbara Zink 203-464-2598,
Coldwell Banker Realty 203-878-7424
Bought with:
Dayna Shliger, RES.0777013
Coldwell Banker Realty
Source: Smart MLS,MLS#: 24089930
Facts & features
Interior
Bedrooms & bathrooms
- Bedrooms: 4
- Bathrooms: 3
- Full bathrooms: 2
- 1/2 bathrooms: 1
Primary bedroom
- Features: Full Bath, Walk-In Closet(s), Engineered Wood Floor
- Level: Main
Bedroom
- Features: Engineered Wood Floor
- Level: Main
Bedroom
- Features: Wall/Wall Carpet
- Level: Upper
Bedroom
- Features: Wall/Wall Carpet
- Level: Upper
Den
- Features: Sliders, Engineered Wood Floor
- Level: Main
Dining room
- Features: Sliders, Engineered Wood Floor
- Level: Main
Kitchen
- Features: Breakfast Bar, Granite Counters, Engineered Wood Floor
- Level: Main
Living room
- Features: Engineered Wood Floor
- Level: Main
Heating
- Forced Air, Propane
Cooling
- Central Air
Appliances
- Included: Electric Range, Microwave, Refrigerator, Dishwasher, Washer, Dryer, Electric Water Heater, Water Heater
- Laundry: Main Level
Features
- Open Floorplan
- Doors: Storm Door(s)
- Windows: Storm Window(s)
- Basement: Partial,Unfinished,Interior Entry
- Attic: Access Via Hatch
- Has fireplace: No
Interior area
- Total structure area: 2,428
- Total interior livable area: 2,428 sqft
- Finished area above ground: 2,428
Property
Parking
- Parking features: None
Features
- Patio & porch: Porch, Deck
- Exterior features: Rain Gutters, Lighting
Lot
- Size: 1 Acres
- Features: Sloped, Cleared, Open Lot
Details
- Additional structures: Shed(s)
- Parcel number: 1056861
- Zoning: R-130
Construction
Type & style
- Home type: SingleFamily
- Architectural style: Colonial,Farm House
- Property subtype: Single Family Residence
Materials
- Vinyl Siding
- Foundation: Block
- Roof: Asphalt
Condition
- New construction: No
- Year built: 1950
Utilities & green energy
- Sewer: Septic Tank
- Water: Well
- Utilities for property: Cable Available
Green energy
- Energy efficient items: Doors, Windows
Community & neighborhood
Community
- Community features: Library, Medical Facilities, Park, Playground
Location
- Region: Bethany
Price history
| Date | Event | Price |
|---|---|---|
| 6/18/2025 | Sold | $550,000$227/sqft |
Source: | ||
| 5/21/2025 | Pending sale | $550,000$227/sqft |
Source: | ||
| 5/1/2025 | Price change | $550,000-4.3%$227/sqft |
Source: | ||
| 4/22/2025 | Listed for sale | $575,000+17.3%$237/sqft |
Source: | ||
| 7/21/2023 | Sold | $490,000-2%$202/sqft |
Source: | ||
Public tax history
| Year | Property taxes | Tax assessment |
|---|---|---|
| 2025 | $9,867 +2.5% | $338,590 |
| 2024 | $9,623 +23.3% | $338,590 +63.9% |
| 2023 | $7,803 +4.9% | $206,550 |
Find assessor info on the county website
Neighborhood: 06524
Nearby schools
GreatSchools rating
- 9/10Bethany Community SchoolGrades: PK-6Distance: 1.4 mi
- 9/10Amity Middle School: BethanyGrades: 7-8Distance: 1.7 mi
- 9/10Amity Regional High SchoolGrades: 9-12Distance: 4.4 mi
Schools provided by the listing agent
- Elementary: Bethany Community
Source: Smart MLS. This data may not be complete. We recommend contacting the local school district to confirm school assignments for this home.
Get pre-qualified for a loan
At Zillow Home Loans, we can pre-qualify you in as little as 5 minutes with no impact to your credit score.An equal housing lender. NMLS #10287.
Sell for more on Zillow
Get a Zillow Showcase℠ listing at no additional cost and you could sell for .
$569,600
2% more+$11,392
With Zillow Showcase(estimated)$580,992
