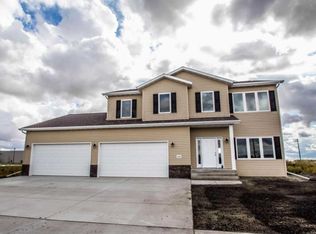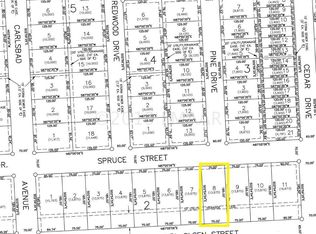DESIGNER SERIES HEARTLAND Floor Plan. Go Show! Find everything you are looking for in this beautiful rambler located in desirable Mapleton. Enjoy all the fine features of this beautiful kitchen including shaker painted custom cabinets, and quartz countertops. Unwind in the spacious living room or relax in the master suite which showcases dual vanity, walk-in closet & stand up shower. 9 ft ceilings featured throughout the home. A 96% efficient gas furnace is an added bonus to this charming home.
This property is off market, which means it's not currently listed for sale or rent on Zillow. This may be different from what's available on other websites or public sources.

