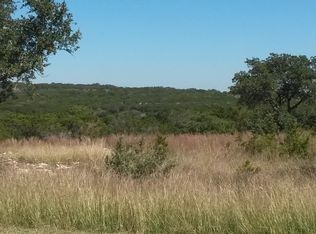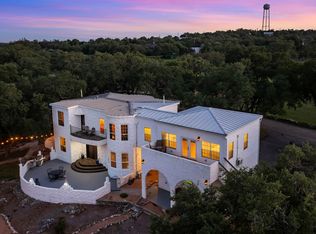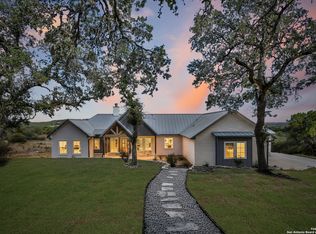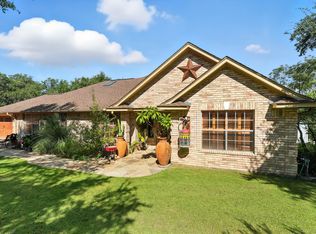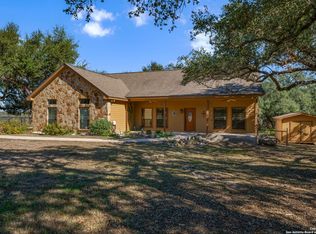0ZERO DOWN PAYMENT MOVE IN . WE PAY 10,000 CLOSING COST . VIRTUALLY STAGED BEAUTIFUL 3 BEDROOM 3 BATH HILL COUNTRY HOME. GORGEOUS WOOD FLOORS. CUSTOM WOOD CABINETS WITH GRANITE COUNTER TOPS . ENTER INTO CUSTOM CATHEDRAL CEILINGS , VERY SPACIOUS ROOMS , EXTRA STORAGE ROOM OFF GARAGE WITH OVERSIZED GARAGE .THIS HOME HAS SO MUCH PRIVACY BACKS UP TO AN AWESOME HILL CONTRY VIEW. ENJOY RELAXING IN THE IN GROUND POOL WATCHING THE SUNSET . COMPLETELY FENCED IN WITH BEAUTIFUL OAK MATURE TREES. 2 STORAGE BUILDINGS 7X7 & 12X16 .CUTE GAZEBO PERFECT FOR A WET OUTSIDE BAR OR BBQ PIT. ENJOY MORNING COFFEE ON OVER SIZED DECK WATCHING THE SUNRISE & ALL THE WIDLIFE . PERFECT PLACE FOR YOUR FOREVER HOME OR GREAT INVESTMENT PROPERTY FOR AIR B&B. EXTRA STORAGE IN ATTIC .THIS HOME HAS BEEN WELL CARED FOR SEE ATTACHMENTS FOR ALL THE UPGRADES. QUITE GATED NEIGHBORHOOD BUT SHORT DISTANCE TO ENTERTAINMENT AND SHOPPING. MUST SEE THIS HOME TO APPRECIATE
For sale
$569,999
354 THOROUGHBRED, Spring Branch, TX 78070
3beds
1,910sqft
Est.:
Single Family Residence
Built in 2006
1.06 Acres Lot
$-- Zestimate®
$298/sqft
$25/mo HOA
What's special
Storage buildingsWood floorsCute gazeboOversized garageCustom cathedral ceilingsSpacious roomsOversized deck
- 488 days |
- 167 |
- 4 |
Zillow last checked: 8 hours ago
Listing updated: August 30, 2025 at 10:07pm
Listed by:
Tina Rodriguez TREC #705045 (830) 357-0669,
Central Metro Realty
Source: LERA MLS,MLS#: 1802288
Tour with a local agent
Facts & features
Interior
Bedrooms & bathrooms
- Bedrooms: 3
- Bathrooms: 3
- Full bathrooms: 3
Primary bedroom
- Area: 208
- Dimensions: 16 x 13
Bedroom 2
- Area: 169
- Dimensions: 13 x 13
Bedroom 3
- Area: 144
- Dimensions: 12 x 12
Primary bathroom
- Features: Shower Only
- Area: 50
- Dimensions: 5 x 10
Kitchen
- Area: 121
- Dimensions: 11 x 11
Living room
- Area: 361
- Dimensions: 19 x 19
Office
- Area: 230
- Dimensions: 10 x 23
Heating
- Central, Electric
Cooling
- Central Air
Appliances
- Included: Range, Refrigerator, Disposal, Dishwasher
- Laundry: Laundry Room, Washer Hookup, Dryer Connection
Features
- One Living Area, Liv/Din Combo, Kitchen Island, Open Floorplan, High Speed Internet, Walk-In Closet(s), Master Downstairs, Ceiling Fan(s)
- Flooring: Ceramic Tile, Wood
- Windows: Double Pane Windows, Window Coverings
- Has basement: No
- Number of fireplaces: 1
- Fireplace features: One, Living Room
Interior area
- Total interior livable area: 1,910 sqft
Property
Parking
- Total spaces: 2
- Parking features: Two Car Garage, Open
- Garage spaces: 2
Features
- Levels: One
- Stories: 1
- Patio & porch: Deck
- Has private pool: Yes
- Pool features: In Ground
- Fencing: Chain Link,Wrought Iron
- Has view: Yes
- View description: Bluff View
Lot
- Size: 1.06 Acres
- Dimensions: 152X298X153X302
- Features: Greenbelt, 1 - 2 Acres, Rolling Slope, Level
- Residential vegetation: Mature Trees, Mature Trees (ext feat)
Details
- Additional structures: Gazebo
- Parcel number: 520125025600
Construction
Type & style
- Home type: SingleFamily
- Architectural style: Texas Hill Country,Craftsman
- Property subtype: Single Family Residence
Materials
- 4 Sides Masonry
- Foundation: Slab
- Roof: Composition
Condition
- As-Is,Pre-Owned
- New construction: No
- Year built: 2006
Details
- Builder name: UNKNOW
Utilities & green energy
- Sewer: Septic
Community & HOA
Community
- Features: Playground, Jogging Trails, Other
- Subdivision: Stallion Estates
HOA
- Has HOA: Yes
- HOA fee: $300 annually
- HOA name: STALLION ESTATES
Location
- Region: Spring Branch
Financial & listing details
- Price per square foot: $298/sqft
- Tax assessed value: $510,960
- Annual tax amount: $7,110
- Price range: $570K - $570K
- Date on market: 8/19/2024
- Cumulative days on market: 487 days
- Listing terms: Conventional,FHA,VA Loan,Cash,USDA Loan
Estimated market value
Not available
Estimated sales range
Not available
$2,888/mo
Price history
Price history
| Date | Event | Price |
|---|---|---|
| 4/22/2025 | Price change | $569,999-0.8%$298/sqft |
Source: | ||
| 12/4/2024 | Price change | $574,500-0.1%$301/sqft |
Source: | ||
| 8/19/2024 | Listed for sale | $574,999+21.1%$301/sqft |
Source: | ||
| 7/9/2021 | Sold | -- |
Source: | ||
| 5/28/2021 | Pending sale | $475,000$249/sqft |
Source: | ||
Public tax history
Public tax history
| Year | Property taxes | Tax assessment |
|---|---|---|
| 2025 | -- | $510,960 +9.3% |
| 2024 | $4,606 -2.4% | $467,640 -1.7% |
| 2023 | $4,720 -21.7% | $475,960 +0.3% |
Find assessor info on the county website
BuyAbility℠ payment
Est. payment
$3,483/mo
Principal & interest
$2713
Property taxes
$546
Other costs
$224
Climate risks
Neighborhood: 78070
Nearby schools
GreatSchools rating
- 8/10Rebecca Creek Elementary SchoolGrades: PK-5Distance: 5.2 mi
- 8/10Mt Valley Middle SchoolGrades: 6-8Distance: 14.8 mi
- 6/10Canyon Lake High SchoolGrades: 9-12Distance: 10 mi
Schools provided by the listing agent
- Elementary: Canyon Ridge Elem
- Middle: Canyon
- High: Canyon
- District: Canyon
Source: LERA MLS. This data may not be complete. We recommend contacting the local school district to confirm school assignments for this home.
- Loading
- Loading
