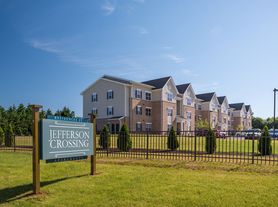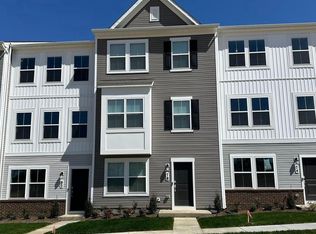Brand New Townhome Shenandoah Springs, Ranson, WV Move-In Ready! Location Location Location! Welcome to the Harriett Floor Plan in the highly desirable Shenandoah Springs community. This brand-new townhome offers the perfect blend of location, convenience, and modern living. Home Features: 3 spacious bedrooms, 2 full baths, 2 half baths 2-car rear garage + driveway parking Ground-level spacious recreation room with half bath Second level features a bright, open floorplan with Great Room, dining area, and a chef-inspired kitchen with premium stainless steel appliances, Valle Nevado granite countertops, Barnett Duraform cabinets, and access to a powder room Large 10x18 deck off the kitchen perfect for entertaining Top floor includes three bedrooms, highlighted by the luxe owner's suite with an en-suite bath and walk-in closet Community Amenities: Resort-style swimming pool, civic park with tot lot, basketball court, and scenic walking trails Low-maintenance lifestyle in the beautiful Shenandoah Valley Convenient to shopping, dining, Harpers Ferry, Charles Town, Northern Virginia, Baltimore, and Washington, D.C. Additional Information: Some photos are of a similar/model home finishes may vary Application via Rentspree/Zillow Requirements: Minimum credit score 600, income at least 2.5x monthly rent, no bankruptcies
Townhouse for rent
Accepts Zillow applications
$2,049/mo
354 Water Course Dr, Ranson, WV 25438
3beds
1,542sqft
Price may not include required fees and charges.
Townhouse
Available now
Cats, dogs OK
Central air, electric
Has laundry laundry
1 Attached garage space parking
Electric, heat pump
What's special
En-suite bathBarnett duraform cabinetsBright open floorplanValle nevado granite countertopsSpacious bedroomsGround-level spacious recreation roomChef-inspired kitchen
- 35 days
- on Zillow |
- -- |
- -- |
Travel times
Facts & features
Interior
Bedrooms & bathrooms
- Bedrooms: 3
- Bathrooms: 3
- Full bathrooms: 2
- 1/2 bathrooms: 1
Rooms
- Room types: Dining Room, Recreation Room
Heating
- Electric, Heat Pump
Cooling
- Central Air, Electric
Appliances
- Included: Dishwasher, Disposal, Microwave, Refrigerator
- Laundry: Has Laundry, In Unit, Laundry Room, Upper Level, Washer/Dryer Hookups Only
Features
- 9'+ Ceilings, Eat-in Kitchen, Individual Climate Control, Kitchen Island, Open Floorplan, Walk-In Closet(s)
- Flooring: Carpet
Interior area
- Total interior livable area: 1,542 sqft
Property
Parking
- Total spaces: 1
- Parking features: Attached, Driveway, On Street, Covered
- Has attached garage: Yes
- Details: Contact manager
Features
- Exterior features: Contact manager
Construction
Type & style
- Home type: Townhouse
- Architectural style: Colonial
- Property subtype: Townhouse
Materials
- Roof: Asphalt
Condition
- Year built: 2025
Building
Management
- Pets allowed: Yes
Community & HOA
Community
- Features: Playground
Location
- Region: Ranson
Financial & listing details
- Lease term: Contact For Details
Price history
| Date | Event | Price |
|---|---|---|
| 10/2/2025 | Price change | $2,049-2.4%$1/sqft |
Source: Bright MLS #WVJF2019296 | ||
| 8/29/2025 | Listed for rent | $2,099$1/sqft |
Source: Bright MLS #WVJF2019296 | ||

