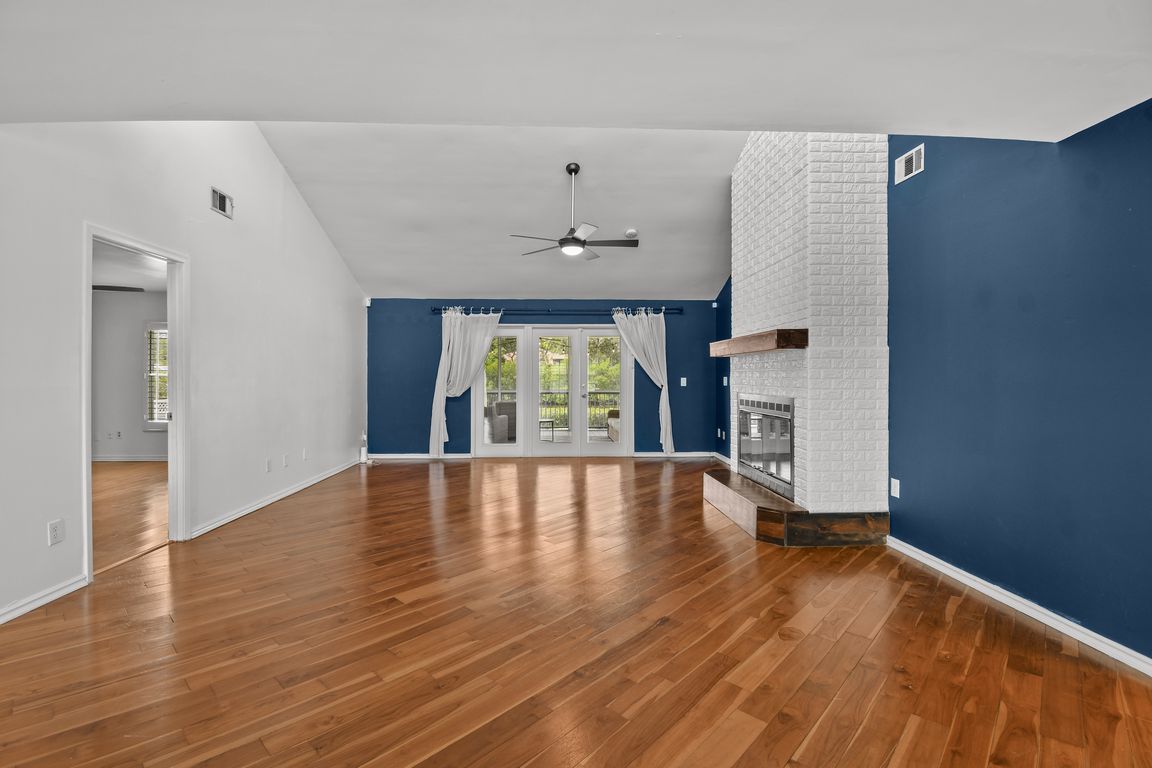
For salePrice cut: $30K (8/8)
$399,990
3beds
1,453sqft
354 Willow Ln, Ellenton, FL 34222
3beds
1,453sqft
Single family residence
Built in 1985
0.25 Acres
2 Attached garage spaces
$275 price/sqft
What's special
Waterfront charmTranquil lake viewsPrivate backyard oasisCovered barbecue areaNew dishwasher and refrigeratorSpa-like master bathNew double garage door
Experience Coastal Living at Its Finest – This home was HIGH AND DRY through the storms last year. So buy with confidence, no water intrusions here!!!! Welcome to 354 Willow Lane, Ellenton, FL Discover the perfect blend of comfort and waterfront charm in this beautifully updated ...
- 99 days |
- 754 |
- 42 |
Likely to sell faster than
Source: Stellar MLS,MLS#: A4657876 Originating MLS: Sarasota - Manatee
Originating MLS: Sarasota - Manatee
Travel times
Living Room
Kitchen
Back Patio
Primary Bedroom
Primary Bathroom
Bedroom 2
Bedroom 3
Bathroom
Deck
Zillow last checked: 7 hours ago
Listing updated: September 03, 2025 at 11:44am
Listing Provided by:
Walter Spikes, JR 941-323-4283,
COLDWELL BANKER REALTY 941-907-1033
Source: Stellar MLS,MLS#: A4657876 Originating MLS: Sarasota - Manatee
Originating MLS: Sarasota - Manatee

Facts & features
Interior
Bedrooms & bathrooms
- Bedrooms: 3
- Bathrooms: 2
- Full bathrooms: 2
Primary bedroom
- Features: Shower No Tub, Built-in Closet
- Level: First
- Area: 195 Square Feet
- Dimensions: 15x13
Bedroom 2
- Features: Built-in Closet
- Level: First
- Area: 130 Square Feet
- Dimensions: 13x10
Bedroom 3
- Features: Built-in Closet
- Level: First
- Area: 120 Square Feet
- Dimensions: 12x10
Balcony porch lanai
- Level: First
- Area: 200 Square Feet
- Dimensions: 20x10
Dining room
- Level: First
- Area: 170 Square Feet
- Dimensions: 17x10
Kitchen
- Level: First
- Area: 126 Square Feet
- Dimensions: 14x9
Living room
- Level: First
- Area: 306 Square Feet
- Dimensions: 18x17
Heating
- Central, Electric
Cooling
- Central Air
Appliances
- Included: Dishwasher, Disposal, Dryer, Electric Water Heater, Microwave, Range, Refrigerator, Washer
- Laundry: Electric Dryer Hookup
Features
- Ceiling Fan(s), Crown Molding, Eating Space In Kitchen, High Ceilings, Living Room/Dining Room Combo, Open Floorplan, Solid Surface Counters, Solid Wood Cabinets, Split Bedroom, Thermostat, Walk-In Closet(s)
- Flooring: Tile, Hardwood
- Doors: French Doors
- Windows: Skylight(s), Window Treatments
- Has fireplace: Yes
- Fireplace features: Wood Burning
Interior area
- Total structure area: 1,937
- Total interior livable area: 1,453 sqft
Video & virtual tour
Property
Parking
- Total spaces: 2
- Parking features: Driveway, Garage Door Opener
- Attached garage spaces: 2
- Has uncovered spaces: Yes
Features
- Levels: One
- Stories: 1
- Patio & porch: Deck
- Fencing: Fenced
- Has view: Yes
- View description: Lake
- Has water view: Yes
- Water view: Lake
- Waterfront features: Lake Front
- Body of water: LAKE LOUISE
Lot
- Size: 0.25 Acres
- Features: Street Dead-End
- Residential vegetation: Mature Landscaping
Details
- Additional structures: Shed(s)
- Parcel number: 1017600006
- Zoning: RSF4.5
- Special conditions: None
Construction
Type & style
- Home type: SingleFamily
- Architectural style: Florida
- Property subtype: Single Family Residence
Materials
- Block, Stucco
- Foundation: Crawlspace, Slab
- Roof: Shingle
Condition
- New construction: No
- Year built: 1985
Utilities & green energy
- Sewer: Public Sewer
- Water: Public
- Utilities for property: BB/HS Internet Available, Cable Available, Electricity Connected, Public, Sewer Connected, Water Connected
Community & HOA
Community
- Subdivision: HIGHLAND SHORES
HOA
- Has HOA: No
- Pet fee: $0 monthly
Location
- Region: Ellenton
Financial & listing details
- Price per square foot: $275/sqft
- Tax assessed value: $373,563
- Annual tax amount: $5,234
- Date on market: 7/10/2025
- Listing terms: Cash,Conventional,FHA,VA Loan
- Ownership: Fee Simple
- Total actual rent: 0
- Electric utility on property: Yes
- Road surface type: Paved