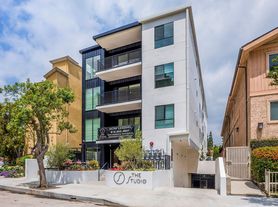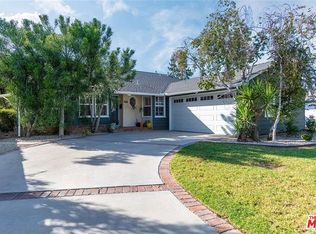South of Ventura Blvd, in the coveted Berry Hilltop Community and within the esteemed Carpenter Elementary School district, you'll find 3540 Berry Drive. This stunning 3-bed, 2-bath mid-century modern home epitomizes indoor-outdoor living. The light-filled great room features soaring ceilings and oversized windows, offering breathtaking canyon views and ample space for both living and dining areas, all centered around a cozy working fireplace. The eat-in kitchen is a chef's dream, highlighted by fresh white cabinetry, top-of-the-line appliances (including a Viking 6-burner gas range and dishwasher), and a comfortable breakfast area. A dedicated laundry closet with a large-capacity washer and dryer adds everyday convenience. The spacious primary suite boasts a large walk-in closet and an updated bathroom complete with a dual-sink vanity. Two additional bedrooms feature sliding doors that open directly to the backyard with a large heated pool, an outdoor dining area, and a hot tub shaded by a charming pergola. With a two-car garage and street parking, living in the hills has never been easier. Enjoy quick access to the vibrant dining and shopping options in both Studio City and West Hollywood. Don't miss out on this fantastic opportunity!
Copyright The MLS. All rights reserved. Information is deemed reliable but not guaranteed.
House for rent
$7,500/mo
3540 Berry Dr, Studio City, CA 91604
3beds
2,145sqft
Price may not include required fees and charges.
Singlefamily
Available Mon Dec 1 2025
-- Pets
Central air, ceiling fan
In unit laundry
2 Parking spaces parking
Central, fireplace
What's special
Cozy working fireplaceOversized windowsSpacious primary suiteLarge walk-in closetLarge heated poolSoaring ceilingsBreathtaking canyon views
- 3 days |
- -- |
- -- |
Travel times
Looking to buy when your lease ends?
Consider a first-time homebuyer savings account designed to grow your down payment with up to a 6% match & a competitive APY.
Facts & features
Interior
Bedrooms & bathrooms
- Bedrooms: 3
- Bathrooms: 2
- Full bathrooms: 2
Rooms
- Room types: Walk In Closet
Heating
- Central, Fireplace
Cooling
- Central Air, Ceiling Fan
Appliances
- Included: Dishwasher, Dryer, Freezer, Range Oven, Refrigerator, Washer
- Laundry: In Unit, Laundry Closet
Features
- Breakfast Area, Built-Ins, Cathedral-Vaulted Ceilings, Ceiling Fan(s), Dining Area, Exhaust Fan, High Ceilings, Walk In Closet, Walk-In Closet(s)
- Flooring: Tile, Wood
- Has fireplace: Yes
Interior area
- Total interior livable area: 2,145 sqft
Property
Parking
- Total spaces: 2
- Parking features: Covered
- Details: Contact manager
Features
- Stories: 1
- Patio & porch: Patio
- Exterior features: Contact manager
- Has private pool: Yes
Details
- Parcel number: 2378028022
Construction
Type & style
- Home type: SingleFamily
- Property subtype: SingleFamily
Condition
- Year built: 1965
Community & HOA
HOA
- Amenities included: Pool
Location
- Region: Studio City
Financial & listing details
- Lease term: 1+Year
Price history
| Date | Event | Price |
|---|---|---|
| 11/3/2025 | Listed for rent | $7,500$3/sqft |
Source: | ||
| 11/19/2024 | Listing removed | $7,500$3/sqft |
Source: | ||
| 10/11/2024 | Price change | $7,500-6.2%$3/sqft |
Source: | ||
| 9/19/2024 | Listed for rent | $7,995+27.9%$4/sqft |
Source: | ||
| 11/3/2018 | Listing removed | $6,250$3/sqft |
Source: Hilton & Hyland #18373844 | ||

