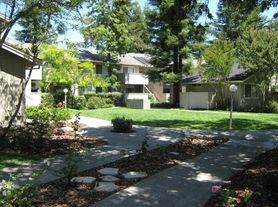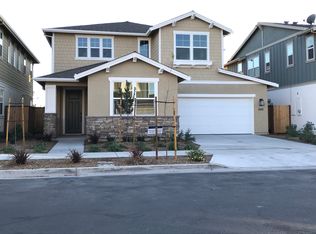A rare opportunity to enjoy complete privacy in the highly coveted Montecito Heights, just a half-mile from vibrant shops and dining. This mid-century modern masterpiece is meticulously maintained and boasts soaring ceilings with skylights, atrium, sunroom, gorgeous hardwood floors, and new custom light fixtures. Attached 2-car garage, washer, dryer, and refrigerator are included. With 5 bedrooms (two with lofts), 3.5 bathrooms, and large custom office with closet, this special residence boasts unparalleled aesthetics, luxury, comfort & versatility. The private primary en-suite bedroom showcases a vaulted ceiling, jetted tub, balcony, custom closet & picturesque windows framing nature, while two living rooms beckon w/ fireplaces, & seamlessly extend to sprawling wrap around deck & yard. This magical property features a new seasonal creek with river rocks. Relax and enjoy wildlife. This is a great opportunity to live in the heart of Santa Rosa and experience the full wine country lifestyle.
Water, Gas, Sewer, Electricity and Landscaping all included in the rent!
House for rent
$8,500/mo
Fees may apply
3540 Happy Valley Rd, Santa Rosa, CA 95404
5beds
3,282sqft
Price may not include required fees and charges. Learn more|
Single family residence
Available now
In unit laundry
Electric
What's special
Private primary en-suite bedroomPicturesque windows framing natureCustom closetComplete privacyNew custom light fixturesVaulted ceilingSoaring ceilings with skylights
- 123 days |
- -- |
- -- |
Zillow last checked: 10 hours ago
Listing updated: February 02, 2026 at 09:34am
Travel times
Looking to buy when your lease ends?
Consider a first-time homebuyer savings account designed to grow your down payment with up to a 6% match & a competitive APY.
Facts & features
Interior
Bedrooms & bathrooms
- Bedrooms: 5
- Bathrooms: 4
- Full bathrooms: 3
- 1/2 bathrooms: 1
Heating
- Electric
Appliances
- Included: Dishwasher, Dryer, Washer
- Laundry: In Unit
Interior area
- Total interior livable area: 3,282 sqft
Video & virtual tour
Property
Parking
- Details: Contact manager
Features
- Exterior features: Electricity included in rent, Gardener, Gas included in rent, Gas/Water, Heating: Electric, Landscaping included in rent, Sewage included in rent, Sewer, Water included in rent
Details
- Parcel number: 181340011000
Construction
Type & style
- Home type: SingleFamily
- Property subtype: Single Family Residence
Utilities & green energy
- Utilities for property: Electricity, Gas, Sewage, Water
Community & HOA
Location
- Region: Santa Rosa
Financial & listing details
- Lease term: Contact For Details
Price history
| Date | Event | Price |
|---|---|---|
| 10/7/2025 | Listed for rent | $8,500$3/sqft |
Source: Zillow Rentals Report a problem | ||
| 10/6/2025 | Listing removed | $1,549,000$472/sqft |
Source: | ||
| 9/18/2025 | Contingent | $1,549,000$472/sqft |
Source: | ||
| 9/3/2025 | Price change | $1,549,000-3.1%$472/sqft |
Source: | ||
| 8/9/2025 | Listed for sale | $1,599,000+1.5%$487/sqft |
Source: | ||
Neighborhood: 95404
Nearby schools
GreatSchools rating
- 4/10Madrone Elementary SchoolGrades: K-6Distance: 1.1 mi
- 6/10Rincon Valley Middle SchoolGrades: 7-8Distance: 1.8 mi
- 9/10Maria Carrillo High SchoolGrades: 9-12Distance: 2.2 mi

