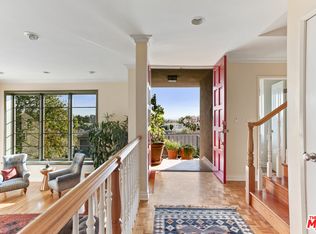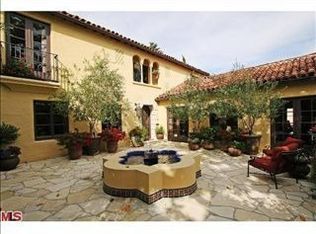Nestled above prime Los Feliz this treehouse sanctuary looks out onto panoramic views from the hills to Downtown. Located North of the Boulevard, this home feat an open floor plan, perfect for entertaining. The kitchen feels like the heart of the home w stainless appl, large center island, sizable pantry & wide picture window framing the views. It flows seamlessly to the living rm, dining area & den which leads through floor-ceiling sliding doors to the Trex deck that looks out over views, terraced gardens, a lush grassy yard, seating area w fire pit & fountain. The expansive primary suite feat a custom walk-in & sizable en-suite bath w glass tile, dual vanity & separate tub/shower. The 2 sunny guest bedrms share the guest bath w glass tile & dual vanity. Also feat hardwood floors, fireplace, powder rm, Jeld-Wen double pane windows, sidexside laundry, newer electrical & plumbing & 2 car garage w Tesla charger. Close to Griffith Park & dining on Hillhurst & Vermont.
This property is off market, which means it's not currently listed for sale or rent on Zillow. This may be different from what's available on other websites or public sources.

