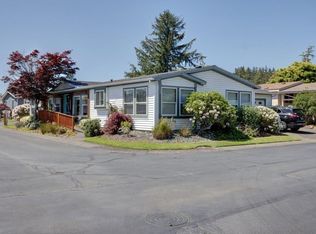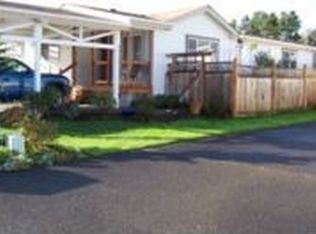Nestled in Bayside Gardens close to Bay and Beach this comfortable, clean and well-maintained 3 bedroom, 2 bath home is ready for you to move right in. Ramp to front door with covered walkway between garage and home. The yard is fully fenced with a gate to access small RV parking space. Perfect full time residence or vacation getaway.
This property is off market, which means it's not currently listed for sale or rent on Zillow. This may be different from what's available on other websites or public sources.


