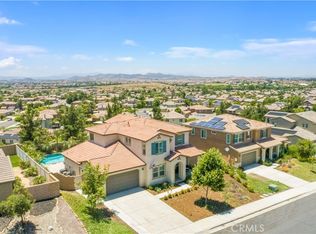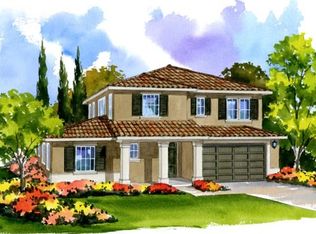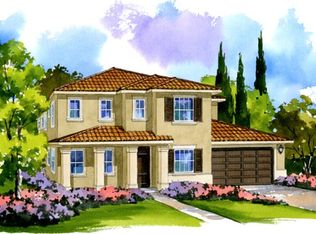Sold for $800,000 on 09/23/25
Listing Provided by:
Maria Jordan DRE #01213167 949-335-8112,
Allison James Estates & Homes
Bought with: The Realty Group
$800,000
35403 Laurel Tree Ct, Winchester, CA 92596
5beds
2,719sqft
Single Family Residence
Built in 2018
7,405 Square Feet Lot
$794,900 Zestimate®
$294/sqft
$3,751 Estimated rent
Home value
$794,900
$723,000 - $874,000
$3,751/mo
Zestimate® history
Loading...
Owner options
Explore your selling options
What's special
Welcoming to a New Buyer meticulously maintained and Furnished! Rich with exterior features (pool, anyone?), and close to retail options and schools. Plus, views of the swimming pool! A special find in the Morningstar Ranch II development, this 5-bedroom 3-bath craftsman home awaits its new owners. From its amenities-rich yard, located on a quiet no-thruway street, the home is minutes to various shopping and dining destinations. The location is also convenient to nearby schools. While enjoying spectacular views of the swimming pool, it's easy to forget that one of the home's most valuable features is something you can't see.
Inside, the home offers a wealth of comforts. Your household stylist will find an expansive blank slate in the sun washed open floor plan, with its neutral coloring.
The low-maintenance, attractively landscaped yard is fenced in the rear for additional privacy. Facing the street, a breezy porch is a nice spot for relaxing with refreshments, perhaps while hosting friends. Your outdoor furniture transforms the concrete patio into an extension of the home, ideal for socializing, or for relaxing after a dip in the pool. The fire pit is ideal for roasting marshmallows with friends. Make (or dodge!) a splash in the swimming pool, the social and visual centerpiece of the fully fenced backyard. There's even a jacuzzi.
Zillow last checked: 8 hours ago
Listing updated: September 23, 2025 at 05:33pm
Listing Provided by:
Maria Jordan DRE #01213167 949-335-8112,
Allison James Estates & Homes
Bought with:
Jovito Morales, DRE #01344982
The Realty Group
Source: CRMLS,MLS#: SW25136416 Originating MLS: California Regional MLS
Originating MLS: California Regional MLS
Facts & features
Interior
Bedrooms & bathrooms
- Bedrooms: 5
- Bathrooms: 3
- Full bathrooms: 3
- Main level bathrooms: 1
- Main level bedrooms: 1
Primary bedroom
- Features: Primary Suite
Bedroom
- Features: Bedroom on Main Level
Bathroom
- Features: Bathtub, Quartz Counters, Soaking Tub, Separate Shower, Upgraded, Walk-In Shower
Kitchen
- Features: Granite Counters, Kitchen Island
Other
- Features: Walk-In Closet(s)
Pantry
- Features: Walk-In Pantry
Heating
- Central, Fireplace(s)
Cooling
- Central Air
Appliances
- Included: Gas Cooktop, Microwave
- Laundry: Laundry Room, Upper Level
Features
- Breakfast Bar, Ceiling Fan(s), Cathedral Ceiling(s), Bedroom on Main Level, Primary Suite, Walk-In Pantry, Walk-In Closet(s)
- Doors: ENERGY STAR Qualified Doors
- Windows: ENERGY STAR Qualified Windows
- Has fireplace: Yes
- Fireplace features: Family Room
- Common walls with other units/homes: No Common Walls
Interior area
- Total interior livable area: 2,719 sqft
Property
Parking
- Total spaces: 3
- Parking features: Garage Faces Front
- Attached garage spaces: 3
Features
- Levels: Two
- Stories: 2
- Entry location: Front
- Patio & porch: Front Porch, Open, Patio
- Exterior features: Lighting
- Has private pool: Yes
- Pool features: In Ground, Permits, Private
- Has spa: Yes
- Spa features: In Ground, Permits
- Fencing: Stone,Vinyl
- Has view: Yes
- View description: Mountain(s), Neighborhood
Lot
- Size: 7,405 sqft
- Features: Cul-De-Sac, Drip Irrigation/Bubblers, Sprinklers In Rear, Sprinklers In Front, Yard
Details
- Parcel number: 476391007
- Zoning: SP ZONE
- Special conditions: Standard
Construction
Type & style
- Home type: SingleFamily
- Property subtype: Single Family Residence
Materials
- Stucco
- Roof: Tile
Condition
- New construction: No
- Year built: 2018
Utilities & green energy
- Electric: Photovoltaics on Grid
- Sewer: Public Sewer
- Water: Public
- Utilities for property: Cable Connected, Electricity Available, Sewer Connected, Water Connected
Green energy
- Energy efficient items: Windows
- Energy generation: Solar
Community & neighborhood
Community
- Community features: Storm Drain(s), Street Lights, Suburban, Sidewalks
Location
- Region: Winchester
HOA & financial
HOA
- Has HOA: Yes
- HOA fee: $50 monthly
- Amenities included: Management
- Association name: Morningstar Ranch II
- Association phone: 951-698-8511
Other
Other facts
- Listing terms: Cash,Conventional,FHA,VA Loan
Price history
| Date | Event | Price |
|---|---|---|
| 9/23/2025 | Sold | $800,000+0.1%$294/sqft |
Source: | ||
| 8/24/2025 | Contingent | $799,000$294/sqft |
Source: | ||
| 8/8/2025 | Price change | $799,000-2.4%$294/sqft |
Source: | ||
| 8/3/2025 | Price change | $819,000-2.4%$301/sqft |
Source: | ||
| 7/26/2025 | Price change | $838,800-0.6%$308/sqft |
Source: | ||
Public tax history
| Year | Property taxes | Tax assessment |
|---|---|---|
| 2025 | $9,024 +0.4% | $571,475 +2% |
| 2024 | $8,992 +0.1% | $560,271 +2% |
| 2023 | $8,983 +1.4% | $549,286 +2% |
Find assessor info on the county website
Neighborhood: 92596
Nearby schools
GreatSchools rating
- 5/10Susan La Vorgna Elementary SchoolGrades: K-5Distance: 0.7 mi
- 7/10Bella Vista Middle SchoolGrades: 6-8Distance: 3.4 mi
- 9/10Chaparral High SchoolGrades: 9-12Distance: 6 mi
Schools provided by the listing agent
- Elementary: Susan La Vorgna
- Middle: Bella Vista
- High: Chaparral
Source: CRMLS. This data may not be complete. We recommend contacting the local school district to confirm school assignments for this home.
Get a cash offer in 3 minutes
Find out how much your home could sell for in as little as 3 minutes with a no-obligation cash offer.
Estimated market value
$794,900
Get a cash offer in 3 minutes
Find out how much your home could sell for in as little as 3 minutes with a no-obligation cash offer.
Estimated market value
$794,900


