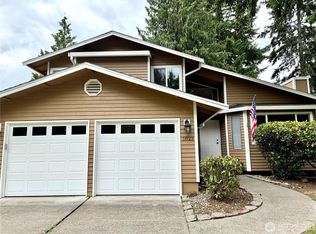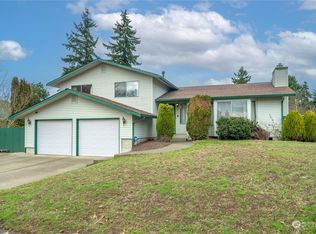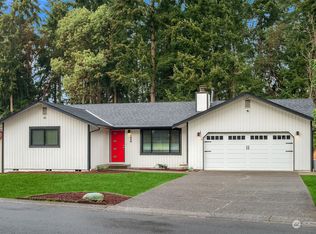Sold
Listed by:
Erica Alexei,
Keller Williams Realty Bothell
Bought with: John L. Scott, Inc
$650,000
35404 18th Avenue SW, Federal Way, WA 99023
4beds
2,380sqft
Single Family Residence
Built in 1986
7,278.88 Square Feet Lot
$648,600 Zestimate®
$273/sqft
$3,710 Estimated rent
Home value
$648,600
$603,000 - $700,000
$3,710/mo
Zestimate® history
Loading...
Owner options
Explore your selling options
What's special
Spacious home on a sunny corner lot, thoughtfully updated inside and out!The living room features vaulted ceilings and large windows that flood the space with natural light.The dining area opens to a generous deck, perfect for entertaining and overlooking a beautifully landscaped and fenced yard! The home boasts a new open kitchen, remodeled bathrooms, new floors, new windows, and fresh interior and exterior paint throughout, over $160k in upgrades!The lower level includes a convenient mini kitchen, offering excellent flexibility for multi-generational living or rental income. Seller has approved plans in place for an AFH on the lower level.Ideal setup for operating a business downstairs while enjoying the living space upstairs! Must see!
Zillow last checked: 8 hours ago
Listing updated: October 16, 2025 at 04:04am
Listed by:
Erica Alexei,
Keller Williams Realty Bothell
Bought with:
Almaz Sebsebie, 115897
John L. Scott, Inc
Source: NWMLS,MLS#: 2402759
Facts & features
Interior
Bedrooms & bathrooms
- Bedrooms: 4
- Bathrooms: 3
- 3/4 bathrooms: 3
Bedroom
- Level: Lower
Bathroom three quarter
- Level: Lower
Entry hall
- Level: Main
Family room
- Level: Lower
Utility room
- Level: Lower
Heating
- Fireplace, Forced Air, Natural Gas
Cooling
- None
Appliances
- Included: Dishwasher(s), Disposal, Dryer(s), Microwave(s), Refrigerator(s), Stove(s)/Range(s), Washer(s), Garbage Disposal, Water Heater: gas, Water Heater Location: garage
Features
- Bath Off Primary
- Flooring: Vinyl Plank, Carpet
- Windows: Double Pane/Storm Window, Skylight(s)
- Basement: None
- Number of fireplaces: 2
- Fireplace features: Wood Burning, Lower Level: 1, Upper Level: 1, Fireplace
Interior area
- Total structure area: 2,380
- Total interior livable area: 2,380 sqft
Property
Parking
- Total spaces: 2
- Parking features: Attached Garage
- Attached garage spaces: 2
Features
- Levels: Multi/Split
- Entry location: Main
- Patio & porch: Second Kitchen, Bath Off Primary, Double Pane/Storm Window, Fireplace, Skylight(s), Vaulted Ceiling(s), Water Heater
- Has view: Yes
- View description: Territorial
Lot
- Size: 7,278 sqft
- Dimensions: 7227
- Features: Corner Lot, Curbs, Paved, Sidewalk, Cable TV, Deck, Fenced-Partially, Sprinkler System
- Residential vegetation: Garden Space
Details
- Parcel number: 9269750480
- Special conditions: Standard
Construction
Type & style
- Home type: SingleFamily
- Property subtype: Single Family Residence
Materials
- Wood Siding
- Foundation: Poured Concrete
- Roof: Composition
Condition
- Year built: 1986
- Major remodel year: 1986
Utilities & green energy
- Sewer: Sewer Connected
- Water: Public
Community & neighborhood
Location
- Region: Federal Way
- Subdivision: Madrona
Other
Other facts
- Listing terms: Cash Out,Conventional,FHA,VA Loan
- Cumulative days on market: 35 days
Price history
| Date | Event | Price |
|---|---|---|
| 9/15/2025 | Sold | $650,000-2.3%$273/sqft |
Source: | ||
| 8/14/2025 | Pending sale | $665,000$279/sqft |
Source: | ||
| 8/8/2025 | Price change | $665,000-1.5%$279/sqft |
Source: | ||
| 7/17/2025 | Listed for sale | $675,000$284/sqft |
Source: | ||
| 7/16/2025 | Pending sale | $675,000$284/sqft |
Source: | ||
Public tax history
| Year | Property taxes | Tax assessment |
|---|---|---|
| 2024 | $5,361 +1.3% | $532,000 +10.6% |
| 2023 | $5,294 +3.3% | $481,000 -7.3% |
| 2022 | $5,124 +8.4% | $519,000 +25.1% |
Find assessor info on the county website
Neighborhood: Madrona
Nearby schools
GreatSchools rating
- 4/10Sherwood Forest Elementary SchoolGrades: PK-5Distance: 0.7 mi
- 4/10Illahee Middle SchoolGrades: 5-8Distance: 1.1 mi
- 3/10Todd Beamer High SchoolGrades: 9-12Distance: 2 mi
Schools provided by the listing agent
- Elementary: Sherwood Forest Elem
- Middle: Illahee Jnr High
- High: Todd Beamer High
Source: NWMLS. This data may not be complete. We recommend contacting the local school district to confirm school assignments for this home.

Get pre-qualified for a loan
At Zillow Home Loans, we can pre-qualify you in as little as 5 minutes with no impact to your credit score.An equal housing lender. NMLS #10287.
Sell for more on Zillow
Get a free Zillow Showcase℠ listing and you could sell for .
$648,600
2% more+ $12,972
With Zillow Showcase(estimated)
$661,572


