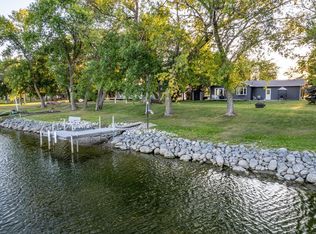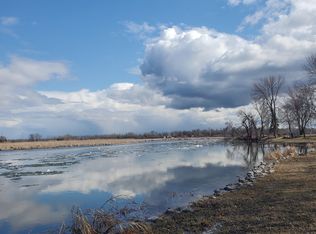Closed
$298,000
35406 438th Ave, Ottertail, MN 56571
3beds
1,450sqft
Single Family Residence
Built in 1977
1.14 Acres Lot
$320,500 Zestimate®
$206/sqft
$1,505 Estimated rent
Home value
$320,500
Estimated sales range
Not available
$1,505/mo
Zestimate® history
Loading...
Owner options
Explore your selling options
What's special
Beautiful year round riverfront property on the Ottertail! Great opportunity to spread out here with two separate lots included - two separate PID's. Options are endless. Newer boiler - electric hot water heat. Roof 2013. Well-maintained and loved one-level home with 30x36 garage!! Gorgeous river views on nice level lot with excellent fishing right off the dock (which is included). Get out and explore this beautiful area with endless recreational opportunities.
Zillow last checked: 8 hours ago
Listing updated: June 18, 2024 at 04:54pm
Listed by:
Faye M Gillespie 612-246-9695,
Parkview Real Estate Associate
Bought with:
Trevin Konley
Jack Chivers Realty
Source: NorthstarMLS as distributed by MLS GRID,MLS#: 6507745
Facts & features
Interior
Bedrooms & bathrooms
- Bedrooms: 3
- Bathrooms: 1
- Full bathrooms: 1
Bedroom 1
- Level: Main
- Area: 110 Square Feet
- Dimensions: 11x10
Bedroom 2
- Level: Main
- Area: 143.75 Square Feet
- Dimensions: 12.5x11.5
Bedroom 3
- Area: 131.25 Square Feet
- Dimensions: 12.5x10.5
Bathroom
- Level: Main
- Area: 92 Square Feet
- Dimensions: 11.5x8
Deck
- Level: Main
- Area: 192 Square Feet
- Dimensions: 12x16
Family room
- Level: Main
- Area: 325 Square Feet
- Dimensions: 25x13
Kitchen
- Level: Main
- Area: 225.5 Square Feet
- Dimensions: 20.5x11
Living room
- Level: Main
- Area: 238 Square Feet
- Dimensions: 14x17
Patio
- Level: Main
- Area: 165 Square Feet
- Dimensions: 15x11
Heating
- Baseboard, Hot Water
Cooling
- None
Appliances
- Included: Dishwasher, Dryer, Exhaust Fan, Range, Refrigerator, Washer
Features
- Basement: Crawl Space
- Has fireplace: No
Interior area
- Total structure area: 1,450
- Total interior livable area: 1,450 sqft
- Finished area above ground: 1,450
- Finished area below ground: 0
Property
Parking
- Total spaces: 7
- Parking features: Detached
- Garage spaces: 3
- Uncovered spaces: 4
- Details: Garage Dimensions (30x36)
Accessibility
- Accessibility features: None
Features
- Levels: One
- Stories: 1
- Patio & porch: Deck, Patio
- Waterfront features: River Front, Waterfront Num(R9999025)
- Body of water: Ottertail River
Lot
- Size: 1.14 Acres
- Dimensions: 200 x 227 x 200 x 193
- Topography: Level
Details
- Additional structures: Storage Shed
- Foundation area: 1450
- Parcel number: 53000990593000
- Zoning description: Residential-Single Family
Construction
Type & style
- Home type: SingleFamily
- Property subtype: Single Family Residence
Materials
- Aluminum Siding, Block, Frame
- Roof: Age Over 8 Years
Condition
- Age of Property: 47
- New construction: No
- Year built: 1977
Utilities & green energy
- Electric: Circuit Breakers
- Gas: Electric
- Sewer: Septic System Compliant - Yes, Shared Septic
- Water: Well
Community & neighborhood
Location
- Region: Ottertail
- Subdivision: Mcgowans Riverside
HOA & financial
HOA
- Has HOA: No
Price history
| Date | Event | Price |
|---|---|---|
| 6/14/2024 | Sold | $298,000-17.2%$206/sqft |
Source: | ||
| 5/17/2024 | Pending sale | $359,900$248/sqft |
Source: | ||
| 3/22/2024 | Listed for sale | $359,900$248/sqft |
Source: | ||
| 12/1/2023 | Listing removed | -- |
Source: | ||
| 10/23/2023 | Listed for sale | $359,900$248/sqft |
Source: | ||
Public tax history
| Year | Property taxes | Tax assessment |
|---|---|---|
| 2024 | $1,678 +2.3% | $286,600 +16.7% |
| 2023 | $1,640 +4.5% | $245,500 +26.2% |
| 2022 | $1,570 +7.2% | $194,500 |
Find assessor info on the county website
Neighborhood: 56571
Nearby schools
GreatSchools rating
- 6/10Prairie Wind Middle SchoolGrades: 5-8Distance: 7.7 mi
- 7/10Perham Senior High SchoolGrades: 9-12Distance: 7.8 mi
- 7/10Heart Of The Lake Elementary SchoolGrades: PK-4Distance: 7.8 mi

Get pre-qualified for a loan
At Zillow Home Loans, we can pre-qualify you in as little as 5 minutes with no impact to your credit score.An equal housing lender. NMLS #10287.

