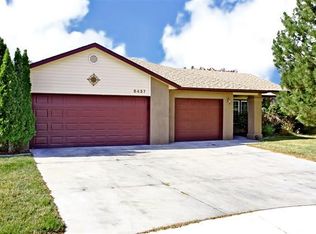Sold
Price Unknown
3541 E Pecan St, Boise, ID 83716
3beds
3baths
2,459sqft
Single Family Residence
Built in 1996
10,454.4 Square Feet Lot
$775,600 Zestimate®
$--/sqft
$3,095 Estimated rent
Home value
$775,600
$729,000 - $822,000
$3,095/mo
Zestimate® history
Loading...
Owner options
Explore your selling options
What's special
Fully remodeled Southeast Boise gem with 4-car garage, foothills views, and direct trail access. This 3 bed + office, 2.5 bath home blends designer finishes with smart updates. Soaring ceilings, abundant light, and a custom staircase set the tone. The chef’s kitchen features GE Café appliances, leathered granite, cherry cabinetry, and farmhouse sink. The primary suite offers a freestanding tub, glass shower, dual sinks, custom walk-in closet, and private deck. Real hardwoods, fresh paint, updated baths, and a main-level office with French doors add appeal. Outdoors, enjoy mature landscaping, covered patio with stamped concrete, and foothills views. The finished 4-car garage includes epoxy floors, storage, large pad, and dual 50-amp EV chargers. Major systems are updated: roof, HVAC, ductwork, water heater, and electrical panel. A rare find combining style, function, and location in one of Boise’s most sought-after neighborhoods.
Zillow last checked: 8 hours ago
Listing updated: November 07, 2025 at 12:34pm
Listed by:
Tyler Johnson 208-890-0640,
Silvercreek Realty Group
Bought with:
Jesse Taff
Boise Premier Real Estate
Source: IMLS,MLS#: 98957458
Facts & features
Interior
Bedrooms & bathrooms
- Bedrooms: 3
- Bathrooms: 3
Primary bedroom
- Level: Upper
Bedroom 2
- Level: Upper
Bedroom 3
- Level: Upper
Dining room
- Level: Main
Family room
- Level: Main
Living room
- Level: Main
Office
- Level: Main
Heating
- Forced Air, Natural Gas
Cooling
- Central Air
Appliances
- Included: Gas Water Heater, Tank Water Heater, Dishwasher, Disposal, Microwave, Oven/Range Freestanding, Refrigerator, Washer, Dryer, Gas Range
Features
- Bath-Master, Den/Office, Formal Dining, Family Room, Rec/Bonus, Double Vanity, Walk-In Closet(s), Breakfast Bar, Pantry, Kitchen Island, Granite Counters, Number of Baths Upper Level: 2
- Flooring: Hardwood, Tile, Carpet
- Has basement: No
- Number of fireplaces: 1
- Fireplace features: One, Gas
Interior area
- Total structure area: 2,459
- Total interior livable area: 2,459 sqft
- Finished area above ground: 0
- Finished area below ground: 2,459
Property
Parking
- Total spaces: 4
- Parking features: Attached, Tandem
- Attached garage spaces: 4
Features
- Levels: Two
- Patio & porch: Covered Patio/Deck
- Pool features: Community, Pool
- Fencing: Full,Wood
- Has view: Yes
Lot
- Size: 10,454 sqft
- Features: 10000 SF - .49 AC, Views, Auto Sprinkler System, Full Sprinkler System
Details
- Parcel number: R7909000240
Construction
Type & style
- Home type: SingleFamily
- Property subtype: Single Family Residence
Materials
- Frame, Wood Siding
- Foundation: Crawl Space
- Roof: Architectural Style
Condition
- Year built: 1996
Utilities & green energy
- Water: Public
- Utilities for property: Sewer Connected, Cable Connected, Broadband Internet
Community & neighborhood
Location
- Region: Boise
- Subdivision: Silverado Ranch
HOA & financial
HOA
- Has HOA: Yes
- HOA fee: $178 quarterly
Other
Other facts
- Listing terms: Cash,Conventional,FHA,VA Loan
- Ownership: Fee Simple
- Road surface type: Paved
Price history
Price history is unavailable.
Public tax history
| Year | Property taxes | Tax assessment |
|---|---|---|
| 2024 | $3,930 -10.3% | $568,300 +5.9% |
| 2023 | $4,381 +4.3% | $536,600 -14.9% |
| 2022 | $4,199 +14.2% | $630,300 +23.8% |
Find assessor info on the county website
Neighborhood: Southeast Boise
Nearby schools
GreatSchools rating
- 7/10Trail Wind Elementary SchoolGrades: PK-6Distance: 0.6 mi
- 8/10Les Bois Junior High SchoolGrades: 6-9Distance: 0.5 mi
- 9/10Timberline High SchoolGrades: 10-12Distance: 2.9 mi
Schools provided by the listing agent
- Elementary: Trail Wind
- Middle: Les Bois
- High: Timberline
- District: Boise School District #1
Source: IMLS. This data may not be complete. We recommend contacting the local school district to confirm school assignments for this home.
