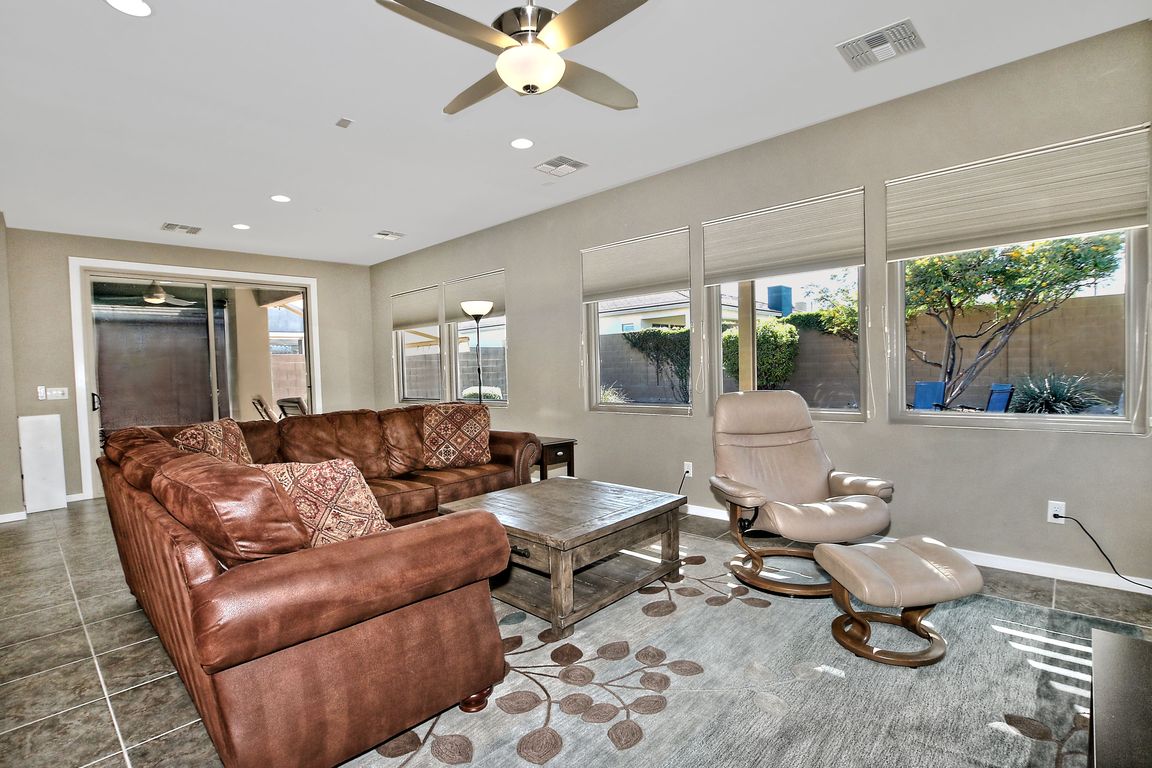
For sale
$549,900
3beds
1,777sqft
3541 E Ravenswood Dr, Gilbert, AZ 85298
3beds
1,777sqft
Single family residence
Built in 2011
7,320 sqft
2 Garage spaces
$309 price/sqft
$610 semi-annually HOA fee
What's special
Open floor planNatural gas firepitAluma wood pergolaPremium cabinetsPrivate backyardGranite countertopsPaver patio
Welcome to your dream home in the highly sought-after Seville Golf & Country Club Spaces home community! This stunning single-story residence showcases 3 spacious bedrooms, 2 bathrooms, and a versatile bonus room perfect for an office, playroom, or media space. From the moment you arrive, you'll notice the impeccable pride of ...
- 22 hours |
- 334 |
- 8 |
Likely to sell faster than
Source: ARMLS,MLS#: 6939259
Travel times
Living Room
Kitchen
Primary Bedroom
Zillow last checked: 7 hours ago
Listing updated: October 27, 2025 at 05:02pm
Listed by:
Amy T Myers 602-332-4701,
Arizona Best Real Estate
Source: ARMLS,MLS#: 6939259

Facts & features
Interior
Bedrooms & bathrooms
- Bedrooms: 3
- Bathrooms: 2
- Full bathrooms: 2
Primary bedroom
- Level: First
- Area: 195
- Dimensions: 13.00 x 15.00
Bedroom 2
- Level: First
- Area: 130
- Dimensions: 13.00 x 10.00
Bedroom 3
- Level: First
- Area: 130
- Dimensions: 13.00 x 10.00
Bonus room
- Level: First
- Area: 221
- Dimensions: 13.00 x 17.00
Dining room
- Level: First
- Area: 90
- Dimensions: 10.00 x 9.00
Great room
- Level: First
- Area: 324
- Dimensions: 27.00 x 12.00
Kitchen
- Level: First
- Area: 154
- Dimensions: 14.00 x 11.00
Heating
- Natural Gas, Ceiling
Cooling
- Central Air, Ceiling Fan(s), Programmable Thmstat
Features
- High Speed Internet, Granite Counters, Double Vanity, Eat-in Kitchen, 9+ Flat Ceilings, 3/4 Bath Master Bdrm
- Flooring: Carpet, Tile
- Windows: Skylight(s), Low Emissivity Windows, Double Pane Windows
- Has basement: No
Interior area
- Total structure area: 1,777
- Total interior livable area: 1,777 sqft
Video & virtual tour
Property
Parking
- Total spaces: 4
- Parking features: Garage Door Opener, Electric Vehicle Charging Station(s)
- Garage spaces: 2
- Uncovered spaces: 2
Features
- Stories: 1
- Patio & porch: Covered, Patio
- Spa features: None
- Fencing: Block
Lot
- Size: 7,320 Square Feet
- Features: Desert Back, Desert Front, Auto Timer H2O Front, Auto Timer H2O Back
Details
- Parcel number: 30479834
Construction
Type & style
- Home type: SingleFamily
- Architectural style: Contemporary
- Property subtype: Single Family Residence
Materials
- Stucco, Wood Frame
- Roof: Tile
Condition
- Year built: 2011
Details
- Builder name: Shea Homes
Utilities & green energy
- Sewer: Public Sewer
- Water: City Water
Green energy
- Water conservation: Tankless Ht Wtr Heat
Community & HOA
Community
- Features: Community Spa, Community Spa Htd, Community Media Room, Tennis Court(s), Playground, Biking/Walking Path, Fitness Center
- Subdivision: SEVILLE
HOA
- Has HOA: Yes
- Services included: Maintenance Grounds
- HOA fee: $610 semi-annually
- HOA name: AAM
- HOA phone: 602-957-9191
Location
- Region: Gilbert
Financial & listing details
- Price per square foot: $309/sqft
- Tax assessed value: $455,200
- Annual tax amount: $2,807
- Date on market: 10/28/2025
- Listing terms: Cash,Conventional,FHA,VA Loan
- Ownership: Fee Simple