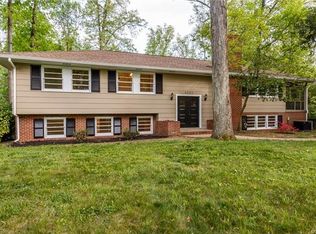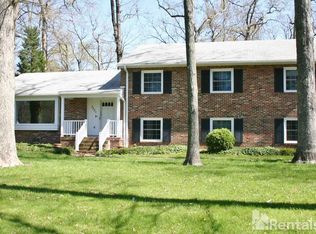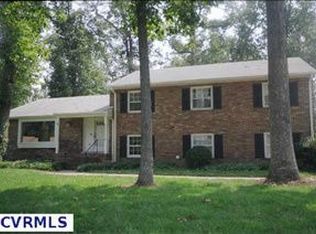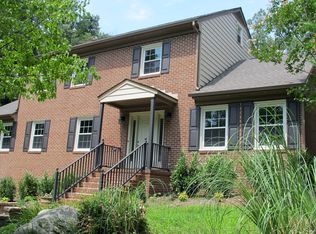CHARMING BRICK-FRONT HOME ON GORGEOUS PRIVATE LOT! This stunner is located in Meadowbrook Estates, loaded w/phenomenal features. Gleaming HDWD adorns nearly every room of the house. Darling full front porch provides ample space to enjoy a relaxing day. Welcome inside & flow to living room showcasing cozy wood-burning FP w/brick surround. Gather round the table in the fabulous formal dining room featuring detailed chair rail & crown molding. Kitchen is a beauty boasting stunning tile backsplash, wall oven, smooth cooktop, breakfast nook & pantry. Another wood-burning FP w/brick surround is offered in family room along w/convenient access to the rear deck! This outdoor retreat is the main event, tons of landscaping has been done to make this space a sunny, enjoyable spot for entertaining. Retreat upstairs to view a stellar primary suite, complete w/hardwood floors, walk-in closet & private en suite w/desirable tile floors and walk-in shower. Three additional bedrooms each offer hardwood flooring, oversized closets & access to full bath with tub/shower combo. Not to be missed, ample storage is available in walk-in as well as pull-down attic, not to mention, 2-car garage & crawl space!
This property is off market, which means it's not currently listed for sale or rent on Zillow. This may be different from what's available on other websites or public sources.



