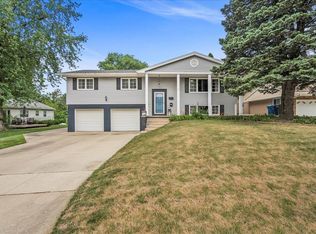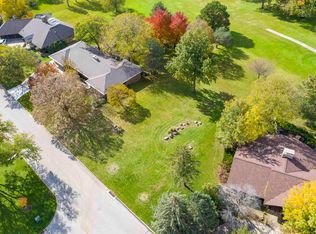Executive 2 Story in desired Sunnyside Country Club Neighborhood. This beautifully updated home offers over 2600 square feet of finished living space. Updated modern kitchen with gorgeous cabinets and solid counter tops, eat-in dining area with sliders to back yard deck, plus large formal dining room. Sunken family room with gas fireplace. Bonus formal living room offers a great space for an office/den. All bedrooms, 2 full bath and laundry conveniently located on second floor. Spacious Master bedroom with walk-in closet and full bath. Additional living space in finished lower level offering a large family/rec room with built in bar. Beautiful corner lot with mature shade trees, private backyard and deck. Oversized (624 sq ft) attached double garage.
This property is off market, which means it's not currently listed for sale or rent on Zillow. This may be different from what's available on other websites or public sources.

