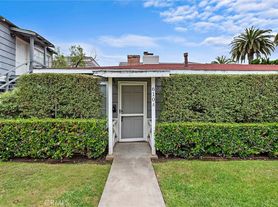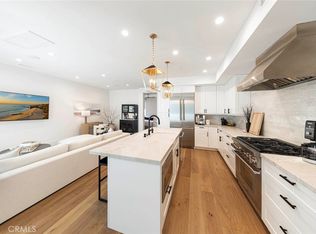This Single Level sought after "Upper" is located in the coveted Corona del Mar community, The Terraces. This 2 bed/2 bath comes fully furnished including a den/music room with a grand piano for your entertainment. Walk through your formal entry into your spacious living room which opens up to your large deck - one of the many perks of living in an "upper," a lovely ocean breeze. There's even a peek-a-boo ocean view - that's how close you are! The light and bright kitchen has a built in breakfast nook & kitchen island, providing more counter space. The master bedroom has a beautiful en-suite with skylights providing lots of natural light and a walk in closet to seal the deal! Workspace nook and Wi-Fi available! Even a fold-out sofa - maximizing sleeping capacity to 6! Just bring your toothbrush - everything needed is included - linens, utensils, pots and pans, cleaning supplies, you name it! The Terraces is a 55+ Senior Community with plenty of amenities including a community pool, spa and bbq area. One tenant must be 55 or better! This ideally located home is just moments away from the Oasis Senior Center & Corona del Mar Village with a variety of upscale shopping, dining, Farmers Market and more! No pets permitted.
Minimum 6-month lease term.
Condo for rent
$9,000/mo
3541 Lilac Ave #42, Corona Del Mar, CA 92625
2beds
1,800sqft
Price may not include required fees and charges.
Condo
Available now
No pets
Central air
Electric dryer hookup laundry
2 Attached garage spaces parking
Central, forced air, fireplace
What's special
Peek-a-boo ocean viewLight and bright kitchenKitchen islandWalk in closetMaster bedroomBuilt in breakfast nookWorkspace nook
- 140 days |
- -- |
- -- |
Zillow last checked: 8 hours ago
Listing updated: November 23, 2025 at 04:42am
Travel times
Looking to buy when your lease ends?
Consider a first-time homebuyer savings account designed to grow your down payment with up to a 6% match & a competitive APY.
Facts & features
Interior
Bedrooms & bathrooms
- Bedrooms: 2
- Bathrooms: 2
- Full bathrooms: 2
Rooms
- Room types: Dining Room, Office
Heating
- Central, Forced Air, Fireplace
Cooling
- Central Air
Appliances
- Included: Dishwasher, Disposal, Dryer, Microwave, Oven, Range, Refrigerator, Washer
- Laundry: Electric Dryer Hookup, In Unit, Inside, Laundry Room, Washer Hookup
Features
- All Bedrooms Down, Balcony, Bedroom on Main Level, Breakfast Area, Cathedral Ceiling(s), Eat-in Kitchen, Entrance Foyer, Furnished, Living Room Deck Attached, Main Level Primary, Recessed Lighting, Separate/Formal Dining Room, View, Walk In Closet, Walk-In Closet(s)
- Flooring: Carpet
- Has fireplace: Yes
- Furnished: Yes
Interior area
- Total interior livable area: 1,800 sqft
Property
Parking
- Total spaces: 2
- Parking features: Attached, Garage, Covered
- Has attached garage: Yes
- Details: Contact manager
Features
- Stories: 1
- Patio & porch: Deck
- Exterior features: Accessible Doors, All Bedrooms Down, Architecture Style: Cape Cod, Association, Association Dues included in rent, Balcony, Bedroom, Bedroom on Main Level, Breakfast Area, Carbon Monoxide Detector(s), Cathedral Ceiling(s), Close to Clubhouse, Clubhouse, Community, Concrete, Curbs, Deck, Direct Access, Door-Single, Eat-in Kitchen, Electric Dryer Hookup, Entrance Foyer, Entry/Foyer, Fire Detection System, Foyer, Furnished, Game Room, Garage, Garage Door Opener, Garage Faces Front, Grab Bars, Heated, Heating system: Central, Heating system: Forced Air, In Ground, Inside, Kitchen, Laundry, Laundry Room, Living Room, Living Room Deck Attached, Lot Features: Close to Clubhouse, Sprinklers In Front, Near Park, Near Public Transit, Sprinkler System, Walkstreet, Low Pile Carpet, Main Level Primary, Near Park, Near Public Transit, No Stairs, Ocean Side Of Freeway, Open, Park, Parking, Patio, Pets - No, Pool, Pool included in rent, Primary Bathroom, Primary Bedroom, Public, Recessed Lighting, Roof Type: Composition, Safe Emergency Egress from Home, Separate/Formal Dining Room, Shutters, Sidewalks, Skylight(s), Sliding Doors, Smoke Detector(s), Sprinkler System, Sprinklers In Front, Storage, Street Lights, Suburban, Terrace, The Terraces, Utilities included in rent, Walk In Closet, Walk-In Closet(s), Walkstreet, Washer Hookup, Water Heater
- Has spa: Yes
- Spa features: Hottub Spa
- Has view: Yes
- View description: Water View
Details
- Parcel number: 93461111
Construction
Type & style
- Home type: Condo
- Architectural style: CapeCod
- Property subtype: Condo
Materials
- Roof: Composition
Condition
- Year built: 1987
Building
Management
- Pets allowed: No
Community & HOA
Community
- Features: Clubhouse
- Senior community: Yes
Location
- Region: Corona Del Mar
Financial & listing details
- Lease term: 6 Months,Negotiable
Price history
| Date | Event | Price |
|---|---|---|
| 7/21/2025 | Listed for rent | $9,000-10%$5/sqft |
Source: CRMLS #NP25163472 | ||
| 10/18/2024 | Listing removed | $10,000$6/sqft |
Source: CRMLS #NP23049703 | ||
| 1/30/2024 | Listed for rent | $10,000+66.7%$6/sqft |
Source: CRMLS #NP23049703 | ||
| 1/23/2021 | Listing removed | -- |
Source: Local MLS | ||
| 9/20/2018 | Price change | $6,000+9.1%$3/sqft |
Source: Corona del Mar #NP17101322 | ||

