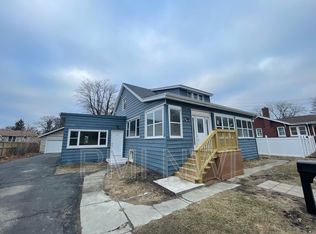Closed
$299,900
3541 Ridge Rd, Highland, IN 46322
3beds
--sqft
Single Family Residence
Built in 1926
0.39 Acres Lot
$303,500 Zestimate®
$--/sqft
$2,005 Estimated rent
Home value
$303,500
$276,000 - $334,000
$2,005/mo
Zestimate® history
Loading...
Owner options
Explore your selling options
What's special
This beautifully updated bungalow blends timeless charm with modern conveniences, offering everything you need and more. Step onto the inviting front porch, the perfect spot to enjoy your morning coffee or unwind in the evening. Inside, the front foyer opens to gorgeous hardwood floors that flow throughout the home, complemented by crown molding and updated light fixtures that add a touch of elegance. The living room is a cozy retreat, centered around a classic wood-burning fireplace, while the formal dining room provides the ideal setting for hosting. The updated kitchen features shaker cabinets, ample storage, and a convenient breakfast bar - perfect for casual meals or entertaining. The bonus front room offers a bright and functional spot for a home office or playroom. The main level also boasts three generously sized bedrooms and a renovated bath. Downstairs, the partially finished basement expands your living space with a family room featuring a built-in bar, a storage room, and a laundry area. Outside, enjoy the private .39 acre lot that is fully fenced with a large patio and firepit - ideal for relaxing or entertaining. Parking is a breeze with the detached 3-car garage and large driveway. Conveniently located near shopping, dining, schools, parks, and more, this home has it all. A preferred lender offers a reduced interest rate for this listing. This home is in great shape but being sold as-is. Schedule your showing today and make this charming bungalow your own!
Zillow last checked: 8 hours ago
Listing updated: February 03, 2025 at 07:53am
Listed by:
Melissa Kingsbury,
Redfin 317-218-9713
Bought with:
Kimberly Ingram, RB20001960
Coldwell Banker Realty
Source: NIRA,MLS#: 814513
Facts & features
Interior
Bedrooms & bathrooms
- Bedrooms: 3
- Bathrooms: 1
- Full bathrooms: 1
Primary bedroom
- Area: 156
- Dimensions: 13.0 x 12.0
Bedroom 2
- Area: 132
- Dimensions: 12.0 x 11.0
Bedroom 3
- Area: 110
- Dimensions: 11.0 x 10.0
Bonus room
- Area: 77
- Dimensions: 11.0 x 7.0
Dining room
- Area: 169
- Dimensions: 13.0 x 13.0
Family room
- Area: 1290
- Dimensions: 43.0 x 30.0
Kitchen
- Area: 130
- Dimensions: 13.0 x 10.0
Laundry
- Area: 408
- Dimensions: 24.0 x 17.0
Living room
- Area: 195
- Dimensions: 15.0 x 13.0
Other
- Description: Basement storage
- Area: 120
- Dimensions: 12.0 x 10.0
Heating
- Forced Air, Natural Gas
Appliances
- Included: Built-In Gas Oven, Refrigerator, Washer, Dryer, Microwave
- Laundry: In Basement
Features
- Bar, Storage, Natural Woodwork, Granite Counters, Dry Bar, Crown Molding, Ceiling Fan(s), Breakfast Bar
- Basement: Partially Finished
- Number of fireplaces: 1
- Fireplace features: Living Room
Property
Parking
- Total spaces: 3
- Parking features: Detached, None
- Garage spaces: 3
Features
- Levels: One
- Patio & porch: Deck, Patio
- Exterior features: Private Yard
- Fencing: Full
- Has view: Yes
- View description: Neighborhood
Lot
- Size: 0.39 Acres
- Dimensions: .39
- Features: Back Yard
Details
- Parcel number: 450722380017000026
Construction
Type & style
- Home type: SingleFamily
- Property subtype: Single Family Residence
Condition
- New construction: No
- Year built: 1926
Utilities & green energy
- Electric: Circuit Breakers
- Sewer: Public Sewer
- Water: Public
- Utilities for property: Electricity Connected, Natural Gas Connected, Water Connected, Sewer Connected
Community & neighborhood
Community
- Community features: Curbs
Location
- Region: Highland
- Subdivision: Zyps Add
Other
Other facts
- Listing agreement: Exclusive Right To Sell
- Listing terms: Cash,VA Loan,FHA,Conventional
- Road surface type: Asphalt
Price history
| Date | Event | Price |
|---|---|---|
| 2/3/2025 | Sold | $299,900 |
Source: | ||
| 1/3/2025 | Listed for sale | $299,900+66.6% |
Source: | ||
| 11/4/2020 | Sold | $180,000-10% |
Source: | ||
| 9/29/2020 | Pending sale | $199,900 |
Source: McColly Real Estate #480405 Report a problem | ||
| 9/21/2020 | Price change | $199,900-4.8% |
Source: McColly Real Estate #480405 Report a problem | ||
Public tax history
| Year | Property taxes | Tax assessment |
|---|---|---|
| 2024 | $2,971 +17.1% | $312,000 +5% |
| 2023 | $2,537 +34.9% | $297,100 +17.1% |
| 2022 | $1,881 -12.8% | $253,700 +34.9% |
Find assessor info on the county website
Neighborhood: 46322
Nearby schools
GreatSchools rating
- 5/10Southridge Elementary SchoolGrades: K-5Distance: 0.5 mi
- 5/10Highland Middle SchoolGrades: 6-8Distance: 1 mi
- 8/10Highland High SchoolGrades: 9-12Distance: 0.8 mi
Get a cash offer in 3 minutes
Find out how much your home could sell for in as little as 3 minutes with a no-obligation cash offer.
Estimated market value$303,500
Get a cash offer in 3 minutes
Find out how much your home could sell for in as little as 3 minutes with a no-obligation cash offer.
Estimated market value
$303,500
