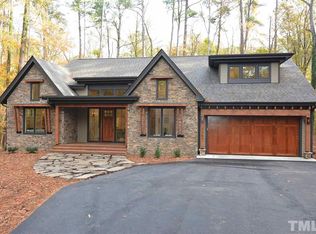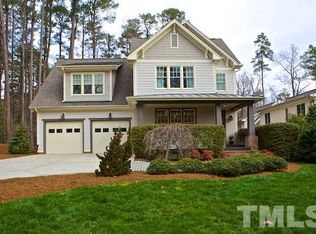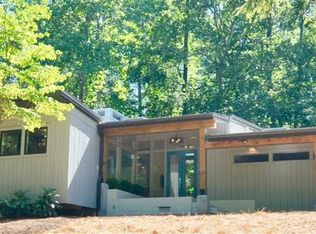Sold for $850,000
$850,000
3541 Rugby Rd, Durham, NC 27707
4beds
3,319sqft
Single Family Residence, Residential
Built in 2008
1.2 Acres Lot
$840,100 Zestimate®
$256/sqft
$4,729 Estimated rent
Home value
$840,100
$790,000 - $899,000
$4,729/mo
Zestimate® history
Loading...
Owner options
Explore your selling options
What's special
Welcome home to 3541 Rugby Rd, a spacious retreat located in Hope Valley, one of Durham's most coveted neighborhoods. Set on over an acre, here you'll enjoy ample room for family and guests, with over 3,300 square feet and multiple living spaces that flow seamlessly together. Off the kitchen, you can cozy up to the fireplace in the keeping room (grab a book from the built-in bookcases!), bask in the natural light that floods the living room thanks to the two-story ceiling and wall of windows, or enjoy an evening cocktail on the screened porch. The main level also offers a guest bedroom and dedicated office! Upstairs, you'll find three bedrooms, each with an en suite bath! The primary suite is spectacular and features an expansive walk-in closet, generously-sized bathroom, and private screened porch with a peaceful wooded view. As if this wasn't enough, the walk-out basement is begging to be finished! With regular height ceilings and windows, and more than 1700 square feet, the possibilities down here are endless (extra bedroom, rec room for teens, separate rental apartment, etc.)! Sellers have replaced downstairs flooring, installed new carpet on the stairs and throughout the second floor, replaced light fixtures and the interior has been freshly painted. Heat pumps are 2018 and 2025.
Zillow last checked: 8 hours ago
Listing updated: October 28, 2025 at 12:54am
Listed by:
Anne Holland 804-248-8093,
Nest Realty of the Triangle
Bought with:
Aaron Moon, 255501
Keller Williams Elite Realty
Source: Doorify MLS,MLS#: 10083746
Facts & features
Interior
Bedrooms & bathrooms
- Bedrooms: 4
- Bathrooms: 4
- Full bathrooms: 4
Heating
- Heat Pump, Zoned
Cooling
- Ceiling Fan(s), Central Air, Ductless, Heat Pump, Zoned
Appliances
- Included: Dishwasher, Gas Range, Microwave, Stainless Steel Appliance(s), Washer/Dryer, Wine Refrigerator
- Laundry: Laundry Room, Upper Level
Features
- Bookcases, Built-in Features, Ceiling Fan(s), Crown Molding, Double Vanity, Granite Counters, High Ceilings, Keeping Room, Kitchen Island, Kitchen/Dining Room Combination, Open Floorplan, Recessed Lighting, Soaking Tub, Walk-In Closet(s)
- Flooring: Carpet, Ceramic Tile, Laminate
- Windows: Blinds, Double Pane Windows, Insulated Windows
- Basement: Daylight, Exterior Entry, Full, Partially Finished, Walk-Out Access
- Number of fireplaces: 1
- Fireplace features: Family Room, Gas
Interior area
- Total structure area: 3,319
- Total interior livable area: 3,319 sqft
- Finished area above ground: 3,319
- Finished area below ground: 0
Property
Parking
- Total spaces: 5
- Parking features: Garage, Garage Faces Front
- Attached garage spaces: 2
- Uncovered spaces: 3
Features
- Levels: Two
- Stories: 2
- Patio & porch: Front Porch, Screened
- Exterior features: Fenced Yard
- Has view: Yes
- View description: Neighborhood, Trees/Woods
Lot
- Size: 1.20 Acres
- Features: Hardwood Trees, Landscaped, Many Trees, Partially Cleared
Details
- Parcel number: 203340
- Special conditions: Standard
Construction
Type & style
- Home type: SingleFamily
- Architectural style: Craftsman, Traditional
- Property subtype: Single Family Residence, Residential
Materials
- Fiber Cement
- Foundation: Block
- Roof: Shingle
Condition
- New construction: No
- Year built: 2008
Utilities & green energy
- Sewer: Public Sewer
- Water: Public
Community & neighborhood
Location
- Region: Durham
- Subdivision: New Hope Valley
HOA & financial
HOA
- Has HOA: Yes
- HOA fee: $50 annually
- Services included: None
Price history
| Date | Event | Price |
|---|---|---|
| 8/28/2025 | Sold | $850,000$256/sqft |
Source: | ||
| 7/21/2025 | Pending sale | $850,000$256/sqft |
Source: | ||
| 6/27/2025 | Price change | $850,000-5.6%$256/sqft |
Source: | ||
| 5/22/2025 | Price change | $899,999-10%$271/sqft |
Source: | ||
| 4/18/2025 | Price change | $999,999-7%$301/sqft |
Source: | ||
Public tax history
| Year | Property taxes | Tax assessment |
|---|---|---|
| 2025 | $10,698 +25.1% | $1,079,200 +76% |
| 2024 | $8,552 +6.5% | $613,080 |
| 2023 | $8,031 +2.3% | $613,080 |
Find assessor info on the county website
Neighborhood: Hope Valley
Nearby schools
GreatSchools rating
- 5/10Hope Valley ElementaryGrades: K-5Distance: 2.3 mi
- 8/10Sherwood Githens MiddleGrades: 6-8Distance: 2.2 mi
- 4/10Charles E Jordan Sr High SchoolGrades: 9-12Distance: 1.1 mi
Schools provided by the listing agent
- Elementary: Durham - Murray Massenburg
- Middle: Durham - Githens
- High: Durham - Jordan
Source: Doorify MLS. This data may not be complete. We recommend contacting the local school district to confirm school assignments for this home.
Get a cash offer in 3 minutes
Find out how much your home could sell for in as little as 3 minutes with a no-obligation cash offer.
Estimated market value$840,100
Get a cash offer in 3 minutes
Find out how much your home could sell for in as little as 3 minutes with a no-obligation cash offer.
Estimated market value
$840,100


