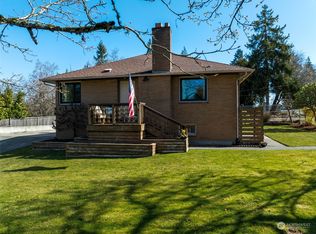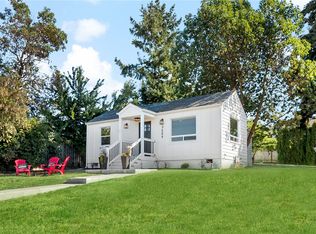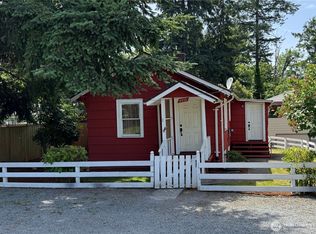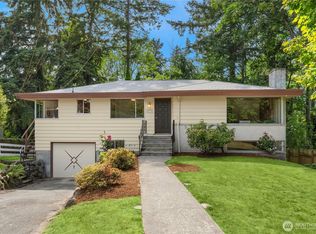Sold
Listed by:
Henry Torres,
Skyline Properties, Inc.,
Jenny Torres,
Skyline Properties, Inc.
Bought with: John L. Scott, Inc
$750,000
3541 SW 97th Street, Seattle, WA 98126
3beds
1,460sqft
Single Family Residence
Built in 1958
8,459.35 Square Feet Lot
$740,900 Zestimate®
$514/sqft
$3,634 Estimated rent
Home value
$740,900
$682,000 - $808,000
$3,634/mo
Zestimate® history
Loading...
Owner options
Explore your selling options
What's special
Nestled on a peaceful street in the desirable Arbor Heights neighborhood, this beautifully remodeled home boasts an effortless single-story design. Step into the inviting living room, centered around a stone fireplace, which seamlessly flows into a dining area & stunning kitchen. The kitchen shines with brand new cabinets, quartz countertops, a tile backsplash, SS appliances & generous space for entertaining. The primary suite offers a luxurious 3/4 bath with elegant finishes & a dual vanity, while two additional bed & a full bath complete the home. Ideally situated just minutes from the vibrant shopping, dining & entertainment options of both West Seattle & Burien. Plus you're only a short drive away from the heart of the city.
Zillow last checked: 8 hours ago
Listing updated: March 29, 2025 at 04:01am
Listed by:
Henry Torres,
Skyline Properties, Inc.,
Jenny Torres,
Skyline Properties, Inc.
Bought with:
Andrew Timm, 96177
John L. Scott, Inc
Source: NWMLS,MLS#: 2322413
Facts & features
Interior
Bedrooms & bathrooms
- Bedrooms: 3
- Bathrooms: 2
- Full bathrooms: 1
- 3/4 bathrooms: 1
- Main level bathrooms: 2
- Main level bedrooms: 3
Primary bedroom
- Level: Main
Bedroom
- Level: Main
Bedroom
- Level: Main
Bathroom full
- Level: Main
Bathroom three quarter
- Level: Main
Dining room
- Level: Main
Entry hall
- Level: Main
Kitchen with eating space
- Level: Main
Living room
- Level: Main
Utility room
- Level: Main
Heating
- Fireplace(s), Forced Air
Cooling
- None
Appliances
- Included: Dishwasher(s), Microwave(s), Refrigerator(s), Stove(s)/Range(s), Water Heater Location: Crawl Space
Features
- Bath Off Primary, Dining Room
- Flooring: Ceramic Tile, Laminate, Carpet
- Windows: Double Pane/Storm Window
- Basement: None
- Number of fireplaces: 1
- Fireplace features: Wood Burning, Main Level: 1, Fireplace
Interior area
- Total structure area: 1,460
- Total interior livable area: 1,460 sqft
Property
Parking
- Total spaces: 1
- Parking features: Detached Garage, RV Parking
- Garage spaces: 1
Features
- Levels: One
- Stories: 1
- Entry location: Main
- Patio & porch: Bath Off Primary, Ceramic Tile, Double Pane/Storm Window, Dining Room, Fireplace, Laminate, Wall to Wall Carpet
Lot
- Size: 8,459 sqft
- Features: Paved, Deck, Fenced-Fully, Gas Available, Patio, RV Parking
- Topography: Level
- Residential vegetation: Brush
Details
- Parcel number: 9505100060
- Special conditions: Standard
Construction
Type & style
- Home type: SingleFamily
- Property subtype: Single Family Residence
Materials
- Wood Siding, Wood Products
- Foundation: Poured Concrete
- Roof: Composition
Condition
- Very Good
- Year built: 1958
- Major remodel year: 1958
Utilities & green energy
- Electric: Company: Seattle City Light
- Sewer: Sewer Connected
- Water: Public, Company: Seattle City Utilities Water
Community & neighborhood
Location
- Region: Seattle
- Subdivision: Arbor Heights
Other
Other facts
- Listing terms: Cash Out,Conventional,FHA,VA Loan
- Cumulative days on market: 64 days
Price history
| Date | Event | Price |
|---|---|---|
| 2/26/2025 | Sold | $750,000-3.7%$514/sqft |
Source: | ||
| 1/24/2025 | Pending sale | $779,000$534/sqft |
Source: | ||
| 1/16/2025 | Listed for sale | $779,000+41.6%$534/sqft |
Source: | ||
| 6/30/2023 | Sold | $550,000+0%$377/sqft |
Source: | ||
| 6/10/2023 | Pending sale | $549,990$377/sqft |
Source: | ||
Public tax history
| Year | Property taxes | Tax assessment |
|---|---|---|
| 2024 | $8,525 +30.4% | $824,000 +32.7% |
| 2023 | $6,539 +5.2% | $621,000 -5.8% |
| 2022 | $6,214 +9.2% | $659,000 +19.4% |
Find assessor info on the county website
Neighborhood: Arbor Heights
Nearby schools
GreatSchools rating
- 6/10Arbor Heights Elementary SchoolGrades: PK-5Distance: 0.5 mi
- 5/10Denny Middle SchoolGrades: 6-8Distance: 1.1 mi
- 3/10Chief Sealth High SchoolGrades: 9-12Distance: 1.1 mi

Get pre-qualified for a loan
At Zillow Home Loans, we can pre-qualify you in as little as 5 minutes with no impact to your credit score.An equal housing lender. NMLS #10287.
Sell for more on Zillow
Get a free Zillow Showcase℠ listing and you could sell for .
$740,900
2% more+ $14,818
With Zillow Showcase(estimated)
$755,718


