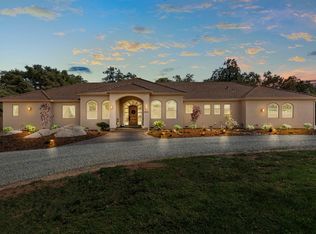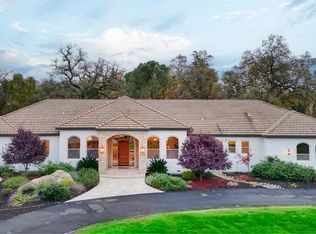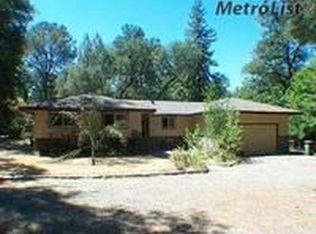Closed
$1,100,000
3541 Val Verde Rd, Loomis, CA 95650
3beds
1,954sqft
Single Family Residence
Built in 1951
0.64 Acres Lot
$1,100,300 Zestimate®
$563/sqft
$4,671 Estimated rent
Home value
$1,100,300
$1.01M - $1.19M
$4,671/mo
Zestimate® history
Loading...
Owner options
Explore your selling options
What's special
Welcome to this lovely county living property located in the coveted Del Oro School District. This unique property consists of a 1954 sq ft, 3bed 2.5 bath, single story main house, separate guest quarters and included in the sale is Park Model RV being used as an ADU. Owned Solar helps to keep utilities affordable. The main house features a resort style inground pool and landscaped back yard. Enjoy a soak in the cabana covered hot tub while relaxing to the sounds of the pool waterfall. You won't miss a moment of outdoor activities while preparing food or drinks in the full outdoor kitchen. Inside the main house you will be pleasantly surprised by the updated interior and spacious multi use family room. Kitchen is open to the dining area and living room perfect for families and entertaining. Access to the outside from the primary bedroom puts you just steps away from the backyard oasis. Walk in closet and spa like primary en-suite can be your private retreat. 1 bed 1 bath Park Model RV that has a permanent awning and deck with efficient mini splits. Beautiful garden, mature fruit trees, and storage shed complete the yard. Separate guest quarter is perfect for visitors with a studio living/bedroom and full bathroom. Located on .63 acres close to everything Loomis has to offer!
Zillow last checked: 8 hours ago
Listing updated: October 31, 2025 at 05:18pm
Listed by:
Amy Donovan DRE #01933280 916-899-9851,
Donovan Real Estate
Bought with:
Coldwell Banker Realty
Source: MetroList Services of CA,MLS#: 225102225Originating MLS: MetroList Services, Inc.
Facts & features
Interior
Bedrooms & bathrooms
- Bedrooms: 3
- Bathrooms: 3
- Full bathrooms: 2
- Partial bathrooms: 1
Primary bedroom
- Features: Closet, Ground Floor, Walk-In Closet, Outside Access
Primary bathroom
- Features: Shower Stall(s), Double Vanity, Jetted Tub, Stone, Tile, Multiple Shower Heads, Window
Dining room
- Features: Dining/Family Combo, Space in Kitchen, Formal Area
Kitchen
- Features: Breakfast Area, Granite Counters, Kitchen/Family Combo, Tile Counters
Heating
- Propane, Central, Electric, Fireplace Insert, Heat Pump
Cooling
- Ceiling Fan(s), Central Air, Wall Unit(s), Whole House Fan, Heat Pump, Attic Fan
Appliances
- Included: Free-Standing Gas Range, Free-Standing Refrigerator, Gas Plumbed, Gas Water Heater, Range Hood, Dishwasher, Disposal, Microwave, Plumbed For Ice Maker, Self Cleaning Oven, Tankless Water Heater, Dryer, Washer
- Laundry: Laundry Room, Cabinets, Laundry Closet, Sink, Electric Dryer Hookup, Inside Room
Features
- Flooring: Carpet, Tile, Vinyl, Wood
- Number of fireplaces: 1
- Fireplace features: Insert, Living Room, Stone, Gas Log, Gas
Interior area
- Total interior livable area: 1,954 sqft
Property
Parking
- Total spaces: 2
- Parking features: 24'+ Deep Garage, Detached, Garage Door Opener, Garage Faces Front, Driveway
- Garage spaces: 2
- Has uncovered spaces: Yes
Features
- Stories: 1
- Exterior features: Outdoor Grill, Outdoor Kitchen, Dog Run, Uncovered Courtyard, Fire Pit
- Has private pool: Yes
- Pool features: In Ground, On Lot, Black Bottom, Pool Sweep, Fenced, Gunite, Heat None
- Has spa: Yes
- Spa features: Bath
- Fencing: Metal,Cross Fenced,Wire,Fenced,Wood
Lot
- Size: 0.64 Acres
- Features: Auto Sprinkler F&R, Garden, Shape Regular, Landscape Back, Landscape Front, Low Maintenance
Details
- Additional structures: Gazebo, Shed(s), Guest House, Kennel/Dog Run, Outbuilding
- Parcel number: 043142045000
- Zoning description: RA-B-X
- Special conditions: Standard
- Other equipment: Home Theater, Audio/Video Prewired, Networked
Construction
Type & style
- Home type: SingleFamily
- Architectural style: Ranch,Craftsman
- Property subtype: Single Family Residence
Materials
- Stone, Stucco, Frame
- Foundation: Raised
- Roof: Composition
Condition
- Year built: 1951
Utilities & green energy
- Sewer: Septic Connected, Septic Pump, Septic System
- Water: Meter on Site, Water District, Public
- Utilities for property: Cable Available, Propane Tank Leased, Public, DSL Available, Solar, Electric, Underground Utilities, Internet Available
Green energy
- Energy generation: Solar
Community & neighborhood
Location
- Region: Loomis
Other
Other facts
- Price range: $1.1M - $1.1M
- Road surface type: Asphalt, Paved Sidewalk
Price history
| Date | Event | Price |
|---|---|---|
| 10/31/2025 | Sold | $1,100,000-2.2%$563/sqft |
Source: MetroList Services of CA #225102225 Report a problem | ||
| 9/23/2025 | Pending sale | $1,125,000$576/sqft |
Source: MetroList Services of CA #225102225 Report a problem | ||
| 8/6/2025 | Listed for sale | $1,125,000-6.3%$576/sqft |
Source: MetroList Services of CA #225102225 Report a problem | ||
| 6/24/2025 | Listing removed | -- |
Source: MetroList Services of CA #225035130 Report a problem | ||
| 5/17/2025 | Pending sale | $1,200,000$614/sqft |
Source: MetroList Services of CA #225035130 Report a problem | ||
Public tax history
| Year | Property taxes | Tax assessment |
|---|---|---|
| 2025 | $6,036 -0.3% | $544,714 +2% |
| 2024 | $6,055 +1.6% | $534,034 +2% |
| 2023 | $5,957 +0.2% | $523,564 +2% |
Find assessor info on the county website
Neighborhood: 95650
Nearby schools
GreatSchools rating
- 8/10Placer Elementary SchoolGrades: K-8Distance: 1.5 mi
- 10/10Del Oro High SchoolGrades: 9-12Distance: 1.1 mi
Get a cash offer in 3 minutes
Find out how much your home could sell for in as little as 3 minutes with a no-obligation cash offer.
Estimated market value$1,100,300
Get a cash offer in 3 minutes
Find out how much your home could sell for in as little as 3 minutes with a no-obligation cash offer.
Estimated market value
$1,100,300


