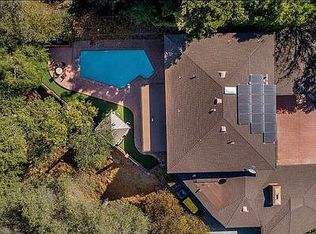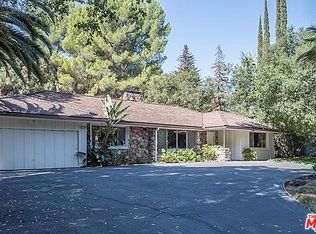A compelling lifestyle awaits with this mid-century Cape Cod in the acclaimed Royal Woods of Sherman Oaks. The exterior presentation is picture perfect offering exceptional curb appeal. Vast, verdant, distinctive grounds appointed with a lush fusion of floral & greenery & a scenic mountain backdrop beautifully bridges the aesthetic divide between structure & nature. Polished refinement with a sophisticated, timeless style, the interior features an appealing floor plan designed for easy, relaxed living & entertaining. In true mid-century style, spaces are casually elegant; open & airy with natural light revealed through a continuum of glass. Baths are outfitted with fine lighting, fixtures & finishes. The open concept kitchen is an inspired culinary center that ideally opens to the great room, perfect for friend & family gatherings. French doors throughout bring the outdoors in & provide seamless transition to a backyard oasis fulfilling every entertainment possibility. The ideal venue for warm, relaxed poolside lounging by day, cool gatherings & lavish events by night. A lux primary suite provides a divine retreat & splendidly rounds out the comfortable accommodations. Located in the Sherman Oaks Charter School District & just moments from LAs Westside, the Galleria, & the terrific shopping & dining district at The Village at Sherman Oaks. This residence with timeless style & endless appeal is the place where you want to live. Welcome!
This property is off market, which means it's not currently listed for sale or rent on Zillow. This may be different from what's available on other websites or public sources.

