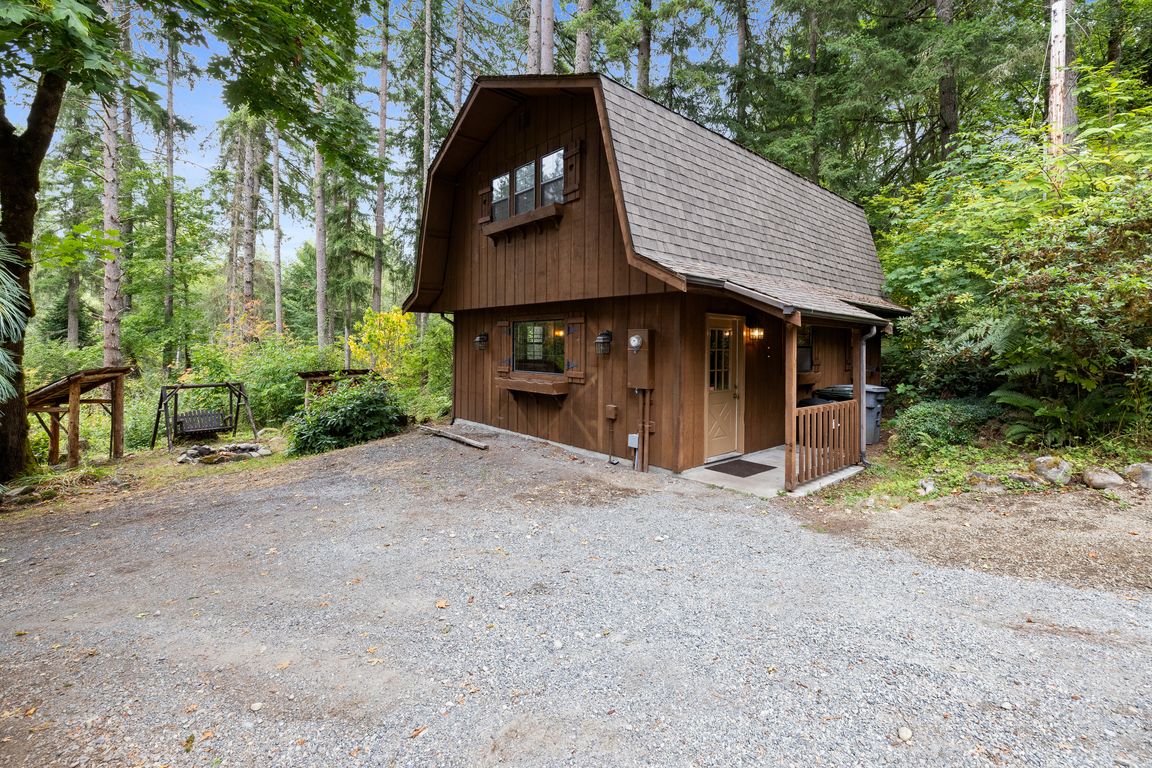
ActivePrice cut: $25K (12/3)
$1,025,000
2beds
3,551sqft
35414 87th Avenue E, Eatonville, WA 98328
2beds
3,551sqft
Single family residence
Built in 1994
6.61 Acres
6 Garage spaces
$289 price/sqft
What's special
Gorgeous acresRustic barnNew updatesDual entrancesSeasonal creekWraparound country porch
This one-of-a-kind custom home sits on 6.61 gorgeous acres and comes with a 932sq/ft cabin, and new 960sq/ft shop with water & electricity. The moment you step onto this property you feel the stress of daily life fall off your shoulders as you bask in the mature NW forest and listen ...
- 110 days |
- 1,262 |
- 62 |
Source: NWMLS,MLS#: 2423342
Travel times
Living Room
Kitchen
Primary Bedroom
Shop
Cabin
Zillow last checked: 8 hours ago
Listing updated: December 05, 2025 at 02:42pm
Listed by:
Alan Sherwood,
Yelm Windermere,
Jana Sherwood,
Yelm Windermere
Source: NWMLS,MLS#: 2423342
Facts & features
Interior
Bedrooms & bathrooms
- Bedrooms: 2
- Bathrooms: 4
- Full bathrooms: 2
- 3/4 bathrooms: 1
- 1/2 bathrooms: 1
- Main level bathrooms: 3
- Main level bedrooms: 1
Primary bedroom
- Level: Main
Bathroom full
- Level: Main
Bathroom full
- Level: Main
Bathroom three quarter
- Level: Main
Dining room
- Level: Main
Entry hall
- Level: Main
Great room
- Level: Main
Kitchen with eating space
- Level: Main
Living room
- Level: Main
Utility room
- Level: Main
Heating
- Fireplace, Forced Air, Electric
Cooling
- Central Air, Heat Pump
Appliances
- Included: Dishwasher(s), Dryer(s), Refrigerator(s), Stove(s)/Range(s), Washer(s), Water Heater: Electric, Water Heater Location: Utility Room
Features
- Bath Off Primary, Ceiling Fan(s), Dining Room, Loft
- Flooring: Hardwood, Vinyl, Carpet
- Windows: Double Pane/Storm Window
- Basement: None
- Number of fireplaces: 2
- Fireplace features: Wood Burning, Main Level: 2, Fireplace
Interior area
- Total structure area: 3,551
- Total interior livable area: 3,551 sqft
Video & virtual tour
Property
Parking
- Total spaces: 6
- Parking features: Driveway, Detached Garage, RV Parking
- Garage spaces: 6
Features
- Levels: Two
- Stories: 2
- Entry location: Main
- Patio & porch: Second Kitchen, Bath Off Primary, Ceiling Fan(s), Double Pane/Storm Window, Dining Room, Fireplace, Loft, Vaulted Ceiling(s), Water Heater
- Has view: Yes
- View description: Territorial
Lot
- Size: 6.61 Acres
- Features: Dead End Street, Paved, Secluded, Deck, Fenced-Partially, High Speed Internet, Outbuildings, RV Parking
- Topography: Level,Partial Slope
- Residential vegetation: Brush, Fruit Trees, Garden Space
Details
- Parcel number: 0417282018
- Special conditions: Standard
Construction
Type & style
- Home type: SingleFamily
- Property subtype: Single Family Residence
Materials
- Wood Siding
- Foundation: Poured Concrete
- Roof: Composition
Condition
- Year built: 1994
- Major remodel year: 1994
Utilities & green energy
- Electric: Company: Ohop Mutual
- Sewer: Septic Tank, Company: Sepitc
- Water: Individual Well, Company: Well
Community & HOA
Community
- Subdivision: Eatonville
Location
- Region: Eatonville
Financial & listing details
- Price per square foot: $289/sqft
- Tax assessed value: $846,400
- Annual tax amount: $8,500
- Date on market: 8/20/2025
- Cumulative days on market: 112 days
- Listing terms: Cash Out,Conventional,FHA,VA Loan
- Inclusions: Dishwasher(s), Dryer(s), Refrigerator(s), Stove(s)/Range(s), Washer(s)