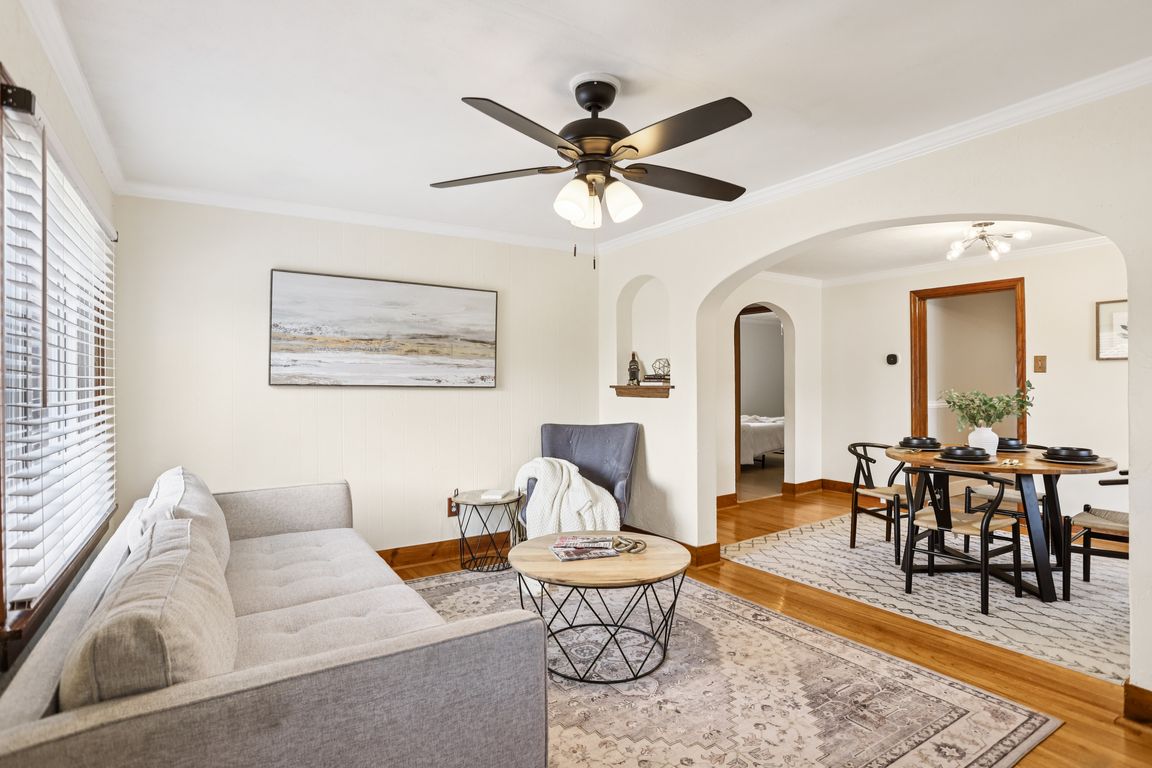
ActivePrice cut: $4.9K (8/2)
$215,000
2beds
1,500sqft
3542 Charlack Ave, Saint Louis, MO 63114
2beds
1,500sqft
Single family residence
Built in 1940
4,713 sqft
Open parking
$143 price/sqft
What's special
Over-sized family roomQuiet cul-de-sacWell-maintained brick bungalowExpansive fully-fenced backyardBeautiful quartz countertopsBuilt-in shelvingSpacious kitchen
Tucked away on a quiet cul-de-sac, 3542 Charlack Ave is a well-maintained brick bungalow overflowing with desirable features! Original hardwood floors flow through the living and dining room, leading to two beautifully-updated bedrooms and main floor bathroom. Step into the spacious kitchen to find over 50 square feet of beautiful quartz ...
- 25 days
- on Zillow |
- 1,869 |
- 136 |
Source: MARIS,MLS#: 25048321 Originating MLS: St. Louis Association of REALTORS
Originating MLS: St. Louis Association of REALTORS
Travel times
Living Room
Dining Room
Kitchen
Primary Bedroom
Bathroom
Bedroom
Sunroom
Kitchenette
Family Room
Outdoor
Zillow last checked: 7 hours ago
Listing updated: August 03, 2025 at 10:31pm
Listing Provided by:
Sam E VandenBrink 314-517-3508,
Worth Clark Realty,
David A Dyer 314-737-8379,
Worth Clark Realty
Source: MARIS,MLS#: 25048321 Originating MLS: St. Louis Association of REALTORS
Originating MLS: St. Louis Association of REALTORS
Facts & features
Interior
Bedrooms & bathrooms
- Bedrooms: 2
- Bathrooms: 2
- Full bathrooms: 2
- Main level bathrooms: 1
- Main level bedrooms: 2
Bedroom
- Features: Floor Covering: Luxury Vinyl Plank
- Level: Main
- Area: 120
- Dimensions: 10x12
Bedroom 2
- Features: Floor Covering: Luxury Vinyl Plank
- Level: Main
- Area: 120
- Dimensions: 10x12
Bathroom
- Features: Floor Covering: Luxury Vinyl Plank
- Level: Main
- Area: 42
- Dimensions: 6x7
Bathroom 2
- Features: Floor Covering: Ceramic Tile
- Level: Lower
- Area: 36
- Dimensions: 6x6
Dining room
- Features: Floor Covering: Wood
- Level: Main
- Area: 126
- Dimensions: 14x9
Family room
- Features: Floor Covering: Carpeting
- Level: Lower
- Area: 234
- Dimensions: 18x13
Kitchen
- Features: Floor Covering: Ceramic Tile
- Level: Lower
- Area: 110
- Dimensions: 10x11
Kitchen
- Features: Floor Covering: Luxury Vinyl Plank
- Level: Main
- Area: 165
- Dimensions: 15x11
Laundry
- Features: Floor Covering: Ceramic Tile
- Level: Lower
- Area: 36
- Dimensions: 6x6
Living room
- Features: Floor Covering: Wood
- Level: Main
- Area: 154
- Dimensions: 14x11
Office
- Features: Floor Covering: Carpeting
- Level: Lower
- Area: 130
- Dimensions: 10x13
Sitting room
- Features: Floor Covering: Carpeting
- Level: Main
- Area: 153
- Dimensions: 17x9
Storage
- Features: Floor Covering: Concrete
- Level: Lower
- Area: 162
- Dimensions: 18x9
Utility room
- Features: Floor Covering: Concrete
- Level: Lower
- Area: 72
- Dimensions: 12x6
Heating
- Forced Air, Natural Gas
Cooling
- Ceiling Fan(s), Central Air, Electric, Exhaust Fan
Appliances
- Included: Stainless Steel Appliance(s), Dishwasher, Disposal, Exhaust Fan, Freezer, Ice Maker, Microwave, Oven, Range Hood, Gas Range, Refrigerator, Water Heater
- Laundry: In Basement, Electric Dryer Hookup, Laundry Room, Washer Hookup
Features
- Bar, Bookcases, Built-in Features, Ceiling Fan(s), Crown Molding, Pantry, Recessed Lighting, Shower, Smart Thermostat, Stone Counters, Storage, Tub, Workshop/Hobby Area
- Flooring: Carpet, Hardwood, Tile
- Doors: Panel Door(s), Pocket Door(s), Storm Door(s)
- Windows: Double Pane Windows, Screens, Wood Frames
- Basement: Finished,Full,Sleeping Area,Storage Space,Sump Pump
- Has fireplace: No
Interior area
- Total structure area: 1,500
- Total interior livable area: 1,500 sqft
- Finished area above ground: 1,138
Video & virtual tour
Property
Parking
- Parking features: Driveway, Off Street, Paved, Workshop in Garage
- Has uncovered spaces: Yes
Accessibility
- Accessibility features: Central Living Area
Features
- Levels: One
- Patio & porch: Front Porch, Patio
- Exterior features: Courtyard, Garden, Lighting
- Fencing: Back Yard,Chain Link,Gate
Lot
- Size: 4,713.19 Square Feet
- Features: Back Yard, Cul-De-Sac, Front Yard, Landscaped, Near Golf Course, Near Public Transit
Details
- Parcel number: 13K121716
- Special conditions: Standard
Construction
Type & style
- Home type: SingleFamily
- Architectural style: Bungalow
- Property subtype: Single Family Residence
Materials
- Brick
- Foundation: Block
- Roof: Pitched/Sloped,Shingle
Condition
- Updated/Remodeled
- Year built: 1940
Utilities & green energy
- Sewer: Public Sewer
- Water: Public
Community & HOA
Community
- Security: Carbon Monoxide Detector(s), Smoke Detector(s)
- Subdivision: Eminence Terrace
HOA
- Has HOA: No
Location
- Region: Saint Louis
Financial & listing details
- Price per square foot: $143/sqft
- Tax assessed value: $109,100
- Annual tax amount: $1,797
- Date on market: 7/16/2025
- Listing terms: Cash,Conventional,FHA,VA Loan
- Ownership: Private
- Road surface type: Asphalt