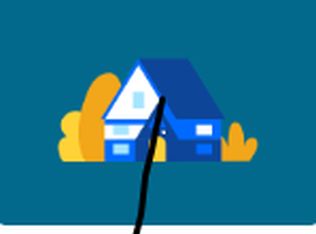The most sought after 3411 Lennar plan in Folsom Ranch. Walkable to elementary school. Amazing neighborhood. Energy efficient smart home that comes with alexa/google controllable equipment. Ring doorbell camera, smart lock, wireless access points upstairs and downstairs, tankless water heater, solar. 1 guest suite downstairs along with a separate office/study, nook, formal dining, kitchen and large great room. Luxury master suite and two more bedrooms upstairs along with loft and laundry room. High ceiling for convenient upstairs view from downstairs. Ample storage space. Wood and tile flooring downstairs & carpet floor with upgraded padding upstairs. Backyard features landscaped design and a California room. 7332 sqft lot with ample space for garden enthusiasts and wide side yards. Finished 3 car garage with epoxy floor.
Model home pictures can be found by searching for "lennar oakleaf residence 3411 facebook images"
Model home video can be found on youtube by searching for "lennar oakleaf 3411"
This home comes with Espresso Sheker soft close cabinets.
Refrigerator, Washer Dryer included.
Home tour available on appointment.
Mandatory credit score of 700+ (all applicants must qualify. Please do not waste your time or mine as this is non negotiable)
Household's total monthly salary must be more than 3x rent (all applicants put together)
$250/mo extra for city utilities (water, sewer, garbage) and pest control to be paid along with rent (owner pays to respective billers). Tenant responsible for monthly solar, PGE and SMUD.
12 months lease minimum.
Pets at extra deposit and small monthly fee
House for rent
Accepts Zillow applications
$4,250/mo
3542 Egret Dr, Folsom, CA 95630
4beds
3,411sqft
Price may not include required fees and charges.
Single family residence
Available now
No pets
Central air
In unit laundry
Attached garage parking
-- Heating
What's special
California roomGuest suite downstairsLandscaped designLuxury master suiteHigh ceilingWide side yardsFormal dining
- 20 hours
- on Zillow |
- -- |
- -- |
Travel times
Facts & features
Interior
Bedrooms & bathrooms
- Bedrooms: 4
- Bathrooms: 4
- Full bathrooms: 3
- 1/2 bathrooms: 1
Cooling
- Central Air
Appliances
- Included: Dryer, Washer
- Laundry: In Unit
Features
- Flooring: Hardwood
Interior area
- Total interior livable area: 3,411 sqft
Property
Parking
- Parking features: Attached, Off Street
- Has attached garage: Yes
- Details: Contact manager
Accessibility
- Accessibility features: Disabled access
Features
- Exterior features: California Room, Pest Control included in rent, Utilities fee required
Details
- Parcel number: 07234800140000
Construction
Type & style
- Home type: SingleFamily
- Property subtype: Single Family Residence
Community & HOA
Location
- Region: Folsom
Financial & listing details
- Lease term: 1 Year
Price history
| Date | Event | Price |
|---|---|---|
| 8/9/2025 | Listed for rent | $4,250+6.4%$1/sqft |
Source: Zillow Rentals | ||
| 7/25/2024 | Listing removed | -- |
Source: Zillow Rentals | ||
| 7/19/2024 | Price change | $3,995-4.8%$1/sqft |
Source: Zillow Rentals | ||
| 7/6/2024 | Price change | $4,195-1.3%$1/sqft |
Source: Zillow Rentals | ||
| 6/10/2024 | Listed for rent | $4,250$1/sqft |
Source: Zillow Rentals | ||
![[object Object]](https://photos.zillowstatic.com/fp/0b133e3355c3b9e296c3a6c89e1b4090-p_i.jpg)
