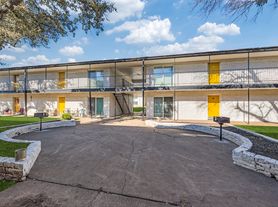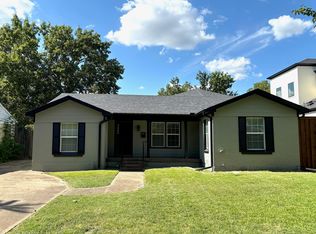Live minutes from Downtown Dallas in this stunning, move-in ready home near vibrant Trinity Groves! Designed for comfort and style, the open floor plan features soaring ceilings in the living area and primary suite, abundant natural light, and a tasteful neutral palette. Enjoy 4 spacious bedrooms plus a private study, 2 spa-like full baths, and a 2-car garage with sleek epoxy flooring. The gourmet kitchen boasts elegant cabinetry, white quartz counters, stainless steel appliances, and wood-look tile flooring, while plush carpet creates a cozy feel in the bedrooms. Outside, a beautifully landscaped yard with a 6-foot privacy fence surrounds a covered patio and large backyard perfect for entertaining, relaxing, or play. Energy-efficient foam insulation keeps utility costs low. Just steps from Tipton Park and close to shopping, dining, and major freeways. Available furnished or unfurnished for short- or long-term lease. Listing price is for a 12-month unfurnished lease. Tenant and tenant's agent to verify all property details.
1 month to 12 month to start can be furnished or unfurnished. listed price is for 12 month non furnished lease.
House for rent
$2,900/mo
3542 Gallagher St, Dallas, TX 75212
4beds
1,863sqft
Price may not include required fees and charges.
Single family residence
Available now
Cats, dogs OK
Central air
In unit laundry
Attached garage parking
Forced air
What's special
Open floor planPlush carpetLarge backyardAbundant natural lightStainless steel appliancesWood-look tile flooringWhite quartz counters
- 59 days |
- -- |
- -- |
Travel times
Facts & features
Interior
Bedrooms & bathrooms
- Bedrooms: 4
- Bathrooms: 2
- Full bathrooms: 2
Heating
- Forced Air
Cooling
- Central Air
Appliances
- Included: Dishwasher, Dryer, Freezer, Microwave, Oven, Refrigerator, Washer
- Laundry: In Unit
Features
- Flooring: Carpet, Tile
Interior area
- Total interior livable area: 1,863 sqft
Video & virtual tour
Property
Parking
- Parking features: Attached, Off Street
- Has attached garage: Yes
- Details: Contact manager
Features
- Exterior features: Electric Vehicle Charging Station, Heating system: Forced Air, Lawn
Details
- Parcel number: 00000684541000000
Construction
Type & style
- Home type: SingleFamily
- Property subtype: Single Family Residence
Community & HOA
Location
- Region: Dallas
Financial & listing details
- Lease term: 1 Year
Price history
| Date | Event | Price |
|---|---|---|
| 9/9/2025 | Price change | $2,900-6.5%$2/sqft |
Source: Zillow Rentals | ||
| 8/20/2025 | Listed for rent | $3,100$2/sqft |
Source: Zillow Rentals | ||
| 3/5/2021 | Sold | -- |
Source: NTREIS #14449961 | ||
| 2/1/2021 | Pending sale | $329,900$177/sqft |
Source: NTREIS #14449961 | ||
| 1/23/2021 | Price change | $329,900+0%$177/sqft |
Source: NTREIS #14449961 | ||

