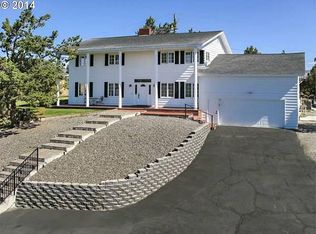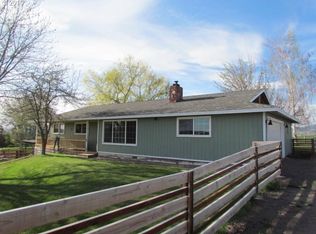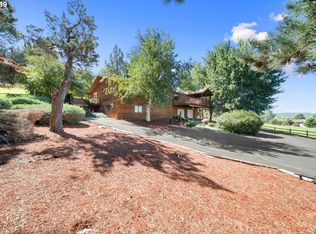Closed
$884,900
3542 NW Rollo Rd, Prineville, OR 97754
4beds
4baths
3,620sqft
Single Family Residence
Built in 1976
2.34 Acres Lot
$885,100 Zestimate®
$244/sqft
$3,361 Estimated rent
Home value
$885,100
$832,000 - $938,000
$3,361/mo
Zestimate® history
Loading...
Owner options
Explore your selling options
What's special
Highly motivated sellers, bring all offers.
Beautifully updated home on 2.34 acres with stunning Cascade Mountain and farmland views! The brand-new kitchen shines alongside a cozy new pellet stove and a living room featuring a rock fireplace and wood stove. Enjoy 3 bedrooms and 2 baths on the main floor plus a huge downstairs family room with a half bath. Upstairs offers a gorgeous bathroom with a soaking tub, walk-in rock shower, double vanity, a large bedroom, and a living room with a massive rock fireplace—a perfect private sanctuary or luxurious primary suite. You'll love the abundant storage and closet space throughout the home. Outdoor spaces include a covered front deck for sunset views and a private back deck with a gazebo ideal for entertaining. Property features irrigated pastures, a loafing shed, and a barn/workshop with loft and lean-to. Gated, paved driveway adds extra convenience. Schedule your tour today!
Zillow last checked: 8 hours ago
Listing updated: January 28, 2026 at 05:24pm
Listed by:
Cascade Hasson SIR 541-383-7600
Bought with:
Cascade Hasson SIR
Source: Oregon Datashare,MLS#: 220200449
Facts & features
Interior
Bedrooms & bathrooms
- Bedrooms: 4
- Bathrooms: 4
Heating
- Electric, Forced Air, Heat Pump, Pellet Stove, Wood
Cooling
- Central Air, Heat Pump
Appliances
- Included: Dishwasher, Disposal, Microwave, Range, Range Hood, Water Heater
Features
- Breakfast Bar, Double Vanity, Kitchen Island, Laminate Counters, Linen Closet, Pantry, Primary Downstairs, Shower/Tub Combo, Soaking Tub, Solid Surface Counters, Tile Shower, Vaulted Ceiling(s), Walk-In Closet(s)
- Flooring: Carpet, Hardwood, Laminate, Tile
- Windows: Double Pane Windows, Vinyl Frames
- Basement: Finished
- Has fireplace: Yes
- Fireplace features: Family Room, Living Room
- Common walls with other units/homes: No Common Walls
Interior area
- Total structure area: 3,620
- Total interior livable area: 3,620 sqft
Property
Parking
- Total spaces: 2
- Parking features: Asphalt, Attached, Driveway, Garage Door Opener, Gated
- Attached garage spaces: 2
- Has uncovered spaces: Yes
Features
- Levels: Three Or More
- Stories: 3
- Patio & porch: Covered Deck, Deck
- Fencing: Fenced
- Has view: Yes
- View description: Mountain(s), Panoramic, Territorial
Lot
- Size: 2.34 Acres
- Features: Landscaped, Pasture, Sloped, Sprinkler Timer(s), Sprinklers In Front, Sprinklers In Rear
Details
- Additional structures: Animal Stall(s), Barn(s), Workshop
- Parcel number: 11171
- Zoning description: Sr1; Suburban Residential
- Special conditions: Standard
- Horses can be raised: Yes
Construction
Type & style
- Home type: SingleFamily
- Architectural style: Ranch,Traditional
- Property subtype: Single Family Residence
Materials
- Frame
- Foundation: Block, Slab
- Roof: Composition
Condition
- New construction: No
- Year built: 1976
Utilities & green energy
- Sewer: Septic Tank
- Water: Well
Community & neighborhood
Location
- Region: Prineville
- Subdivision: West Hills
Other
Other facts
- Has irrigation water rights: Yes
- Listing terms: Cash,Conventional,VA Loan
- Road surface type: Paved
Price history
| Date | Event | Price |
|---|---|---|
| 1/28/2026 | Sold | $884,900$244/sqft |
Source: | ||
| 12/30/2025 | Pending sale | $884,900$244/sqft |
Source: | ||
| 10/17/2025 | Price change | $884,900-0.6%$244/sqft |
Source: | ||
| 9/5/2025 | Price change | $889,900-0.6%$246/sqft |
Source: | ||
| 8/22/2025 | Price change | $894,900-0.5%$247/sqft |
Source: | ||
Public tax history
| Year | Property taxes | Tax assessment |
|---|---|---|
| 2024 | $4,423 +3.7% | $337,540 +3% |
| 2023 | $4,266 +3.2% | $327,710 +3% |
| 2022 | $4,132 +0% | $318,170 +3% |
Find assessor info on the county website
Neighborhood: 97754
Nearby schools
GreatSchools rating
- 8/10Barnes Butte ElementaryGrades: K-5Distance: 2.2 mi
- 8/10Crook County Middle SchoolGrades: 6-8Distance: 2.4 mi
- 6/10Crook County High SchoolGrades: 9-12Distance: 3 mi
Schools provided by the listing agent
- Elementary: Barnes Butte Elem
- Middle: Crook County Middle
- High: Crook County High
Source: Oregon Datashare. This data may not be complete. We recommend contacting the local school district to confirm school assignments for this home.
Get pre-qualified for a loan
At Zillow Home Loans, we can pre-qualify you in as little as 5 minutes with no impact to your credit score.An equal housing lender. NMLS #10287.


