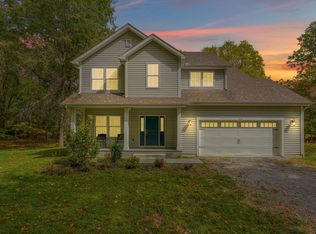This stunning brand-new ranch home sits on a private, tree-lined lot with convenient access to the Powell Path System. Located within the Olentangy School District, this home offers modern comfort and high-quality finishes throughout.
Step inside to a bright, open floor plan filled with natural light. The kitchen features an oversized island with seating for five, quartz countertops, GE stainless steel appliances, soft-close cabinetry, and LVP flooring. The Great Room includes a cozy fireplace with a custom mantle and a tray ceiling with recessed lighting, creating an inviting space for relaxing or entertaining.
The primary suite offers a spacious walk-in closet and a luxurious private bath with a double vanity, tile flooring, and a walk-in shower with a built-in bench. Two additional bedrooms and a second full bathroom provide plenty of space and flexibility for your needs.
Additional highlights include white trim and three-panel doors, a convenient laundry room, mud hall, and a two-car garage with an automatic opener.
Enjoy the perfect blend of style and comfort.
Renter is responsible for all utilities, including gas, electric, water & sewer. Max of 2 pets per household, breed restrictions apply.
House for rent
$2,500/mo
3542 Shoal Way, Powell, OH 43065
3beds
1,520sqft
Price may not include required fees and charges.
Single family residence
Available Wed Nov 19 2025
Cats, dogs OK
Central air
Hookups laundry
Attached garage parking
Forced air
What's special
Bright open floor planMud hallPrivate tree-lined lotDouble vanityTile flooringLvp flooringSpacious walk-in closet
- 31 days |
- -- |
- -- |
Travel times
Looking to buy when your lease ends?
Consider a first-time homebuyer savings account designed to grow your down payment with up to a 6% match & a competitive APY.
Facts & features
Interior
Bedrooms & bathrooms
- Bedrooms: 3
- Bathrooms: 2
- Full bathrooms: 2
Heating
- Forced Air
Cooling
- Central Air
Appliances
- Included: Dishwasher, Microwave, Oven, Refrigerator, WD Hookup
- Laundry: Hookups
Features
- WD Hookup, Walk In Closet
Interior area
- Total interior livable area: 1,520 sqft
Property
Parking
- Parking features: Attached
- Has attached garage: Yes
- Details: Contact manager
Features
- Exterior features: Electricity not included in rent, Gas not included in rent, Heating system: Forced Air, No Utilities included in rent, Sewage not included in rent, Walk In Closet, Water not included in rent
Details
- Parcel number: 31921036011000
Construction
Type & style
- Home type: SingleFamily
- Property subtype: Single Family Residence
Community & HOA
Location
- Region: Powell
Financial & listing details
- Lease term: 1 Year
Price history
| Date | Event | Price |
|---|---|---|
| 10/18/2025 | Listed for rent | $2,500$2/sqft |
Source: Zillow Rentals | ||
| 10/28/2024 | Sold | $439,550-2.2%$289/sqft |
Source: | ||
| 9/25/2024 | Pending sale | $449,550$296/sqft |
Source: | ||
| 9/19/2024 | Price change | $449,550-0.4%$296/sqft |
Source: | ||
| 9/12/2024 | Price change | $451,550-1.1%$297/sqft |
Source: | ||

