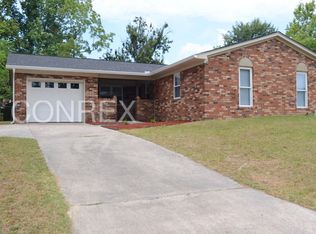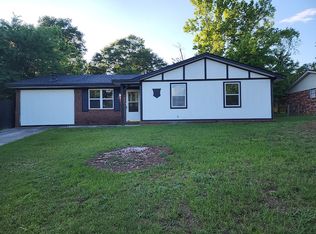Sold for $180,900 on 10/11/24
$180,900
3543 BILTMORE Place, Augusta, GA 30906
3beds
1,579sqft
Single Family Residence
Built in 1973
9,583.2 Square Feet Lot
$186,400 Zestimate®
$115/sqft
$1,472 Estimated rent
Home value
$186,400
$173,000 - $198,000
$1,472/mo
Zestimate® history
Loading...
Owner options
Explore your selling options
What's special
UPDATED AND ELEVATED! This charming, all-brick ranch offers an expansive layout with 3 bedrooms, 2 full baths, and a comfortable 1579 sqft of heated space. Notably, the interior has been freshly-painted and features all-new LVP flooring and carpet, updated lighting and ceiling fans, fixtures, and hardware. You'll love the living areas, including a living room and an additional cozy den, laundry room, and with a dedicated dining room and screened porch for entertaining. The kitchen is updated with new slide-in stainless range, faucet, and lighting, and includes a side-by-side refrigerator. Bedrooms feature new carpet, and bathrooms are refreshed with painted vanities and updated mirrors, lighting, and hardware. Outdoor storage is readily available with a storage building, and the chain-link fenced backyard offers security and freedom for pets. Conveniently-located near Fort Eisenhower, restaurants, and recreation, this home promises move-in readiness and charms with its comfort, functionality, and modern style.
Zillow last checked: 8 hours ago
Listing updated: December 29, 2024 at 01:23am
Listed by:
FARRAH LA PAN 706-504-6691,
Wedgewood Homes Realty III
Bought with:
Marion Hester, 181909
Century 21 Magnolia
Source: Hive MLS,MLS#: 526369
Facts & features
Interior
Bedrooms & bathrooms
- Bedrooms: 3
- Bathrooms: 2
- Full bathrooms: 2
Primary bedroom
- Level: Main
- Dimensions: 15 x 13
Bedroom 2
- Level: Main
- Dimensions: 12 x 11
Bedroom 3
- Level: Main
- Dimensions: 13 x 9
Dining room
- Level: Main
- Dimensions: 15 x 10
Family room
- Level: Main
- Dimensions: 21 x 11
Kitchen
- Level: Main
- Dimensions: 15 x 10
Living room
- Level: Main
- Dimensions: 14 x 12
Heating
- Electric, Heat Pump
Cooling
- Ceiling Fan(s), Central Air
Appliances
- Included: Dishwasher, Disposal, Electric Range, Electric Water Heater, Vented Exhaust Fan
Features
- Entrance Foyer, Gas Dryer Hookup, Paneling, Smoke Detector(s), Washer Hookup, Electric Dryer Hookup
- Flooring: Carpet, Vinyl
- Has basement: No
- Attic: Scuttle
- Has fireplace: No
Interior area
- Total structure area: 1,579
- Total interior livable area: 1,579 sqft
Property
Parking
- Parking features: Concrete
Features
- Levels: One
- Patio & porch: Covered, Patio, Rear Porch, Screened
- Exterior features: Insulated Doors, Insulated Windows, Storm Door(s)
- Fencing: Fenced
Lot
- Size: 9,583 sqft
- Dimensions: 75 x 125
- Features: Landscaped
Details
- Parcel number: 1200505000
Construction
Type & style
- Home type: SingleFamily
- Architectural style: Ranch
- Property subtype: Single Family Residence
Materials
- Brick, Drywall
- Foundation: Slab
- Roof: Composition
Condition
- Updated/Remodeled
- New construction: No
- Year built: 1973
Utilities & green energy
- Sewer: Public Sewer
- Water: Public
Community & neighborhood
Community
- Community features: Street Lights
Location
- Region: Augusta
- Subdivision: Gardenbrook
Other
Other facts
- Listing agreement: Exclusive Right To Sell
- Listing terms: VA Loan,Cash,Conventional,FHA
Price history
| Date | Event | Price |
|---|---|---|
| 10/11/2024 | Sold | $180,900+3.4%$115/sqft |
Source: | ||
| 7/8/2024 | Pending sale | $174,900$111/sqft |
Source: | ||
| 6/14/2024 | Price change | $174,900-5.4%$111/sqft |
Source: | ||
| 5/21/2024 | Listed for sale | $184,900-2.6%$117/sqft |
Source: | ||
| 5/8/2024 | Listing removed | -- |
Source: | ||
Public tax history
| Year | Property taxes | Tax assessment |
|---|---|---|
| 2024 | $1,962 +15.1% | $58,856 +13.9% |
| 2023 | $1,705 +23.4% | $51,696 +46.9% |
| 2022 | $1,381 -4.4% | $35,190 +1.2% |
Find assessor info on the county website
Neighborhood: Meadowbrook
Nearby schools
GreatSchools rating
- 3/10Meadowbrook Elementary SchoolGrades: PK-5Distance: 0.5 mi
- 2/10Glenn Hills Middle SchoolGrades: 6-8Distance: 1.9 mi
- 2/10Glenn Hills High SchoolGrades: 9-12Distance: 1.5 mi
Schools provided by the listing agent
- Elementary: Meadowbrook
- Middle: Glenn Hills
- High: Glenn Hills
Source: Hive MLS. This data may not be complete. We recommend contacting the local school district to confirm school assignments for this home.

Get pre-qualified for a loan
At Zillow Home Loans, we can pre-qualify you in as little as 5 minutes with no impact to your credit score.An equal housing lender. NMLS #10287.

