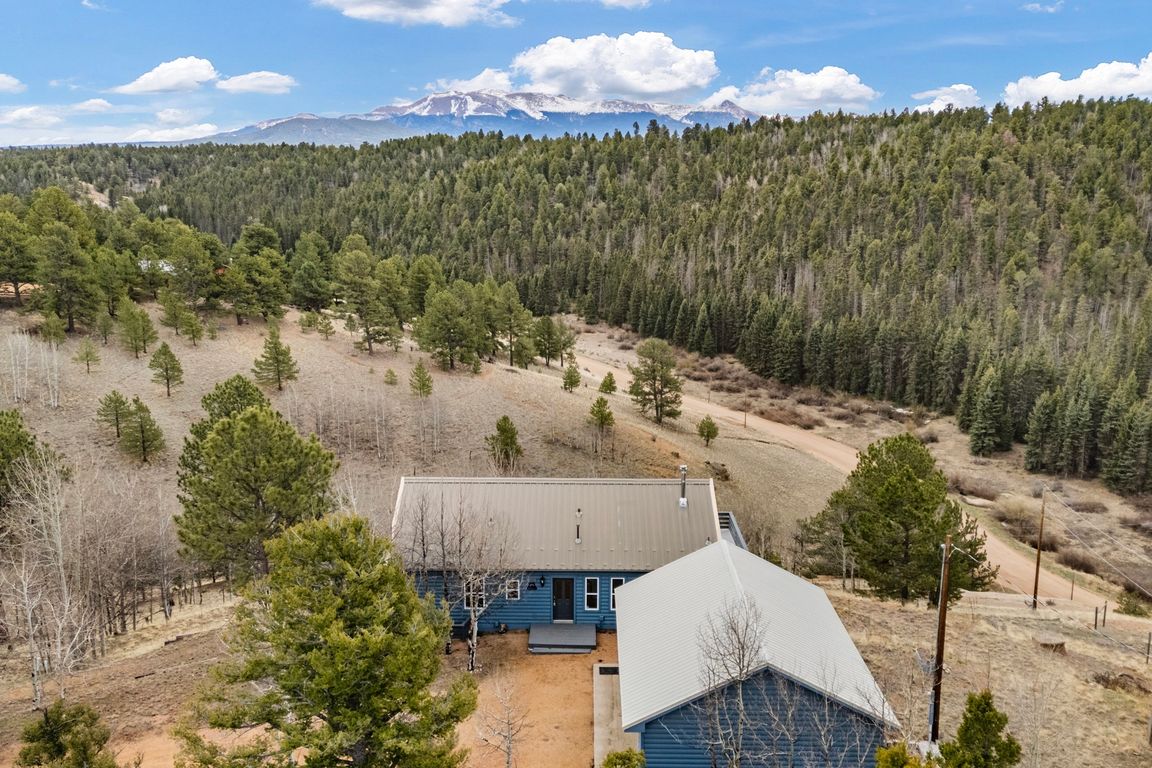
3543 Blue Mesa Dr, Divide, CO 80814
What's special
Welcome to a charming log-sided ranch in the desirable Highland Lakes community of Divide, Colorado. This mountain retreat offers breathtaking 360-degree views, including iconic Pikes Peak, and backs to open space for ultimate privacy on over an acre of wooded land. Inside, you’ll find four bedrooms and three bathrooms thoughtfully laid ...
- 222 days |
- 532 |
- 21 |
Travel times
Kitchen
Family Room
Primary Bedroom
Zillow last checked: 8 hours ago
Listing updated: September 03, 2025 at 10:30pm
David Carter ABR GRI MRP SRS 719-244-6378,
Call It Closed International Realty
Facts & features
Interior
Bedrooms & bathrooms
- Bedrooms: 4
- Bathrooms: 3
- Full bathrooms: 2
- 3/4 bathrooms: 1
Primary bedroom
- Level: Main
- Area: 255 Square Feet
- Dimensions: 17 x 15
Heating
- Baseboard, Electric
Cooling
- Ceiling Fan(s)
Appliances
- Included: Dishwasher, Disposal, Indoor Grill, Gas in Kitchen, Exhaust Fan, Range, Water Softener
- Laundry: In Basement, Electric Hook-up
Features
- 9Ft + Ceilings, Skylight (s), Vaulted Ceiling(s), Pantry
- Flooring: Carpet, Tile, Luxury Vinyl
- Basement: Full,Partially Finished
- Has fireplace: Yes
- Fireplace features: Basement, Free Standing, Gas
Interior area
- Total structure area: 2,370
- Total interior livable area: 2,370 sqft
- Finished area above ground: 1,245
- Finished area below ground: 1,125
Video & virtual tour
Property
Parking
- Total spaces: 2
- Parking features: Detached, Even with Main Level, Garage Door Opener, Oversized, RV Access/Parking
- Garage spaces: 2
Accessibility
- Accessibility features: Hand Rails, Stairs to back entrance, Stairs to front entrance
Features
- Patio & porch: Wood Deck
- Has view: Yes
- View description: Panoramic, Mountain(s), View of Pikes Peak
Lot
- Size: 1.18 Acres
- Features: Backs to Open Space, Rural, Sloped, Wooded, Hiking Trail, Near Park, HOA Voluntary $, No Landscaping
Details
- Parcel number: 3145032060230
Construction
Type & style
- Home type: SingleFamily
- Architectural style: Ranch
- Property subtype: Single Family Residence
Materials
- Log Siding, Framed on Lot, Frame
- Foundation: Walk Out
- Roof: Metal
Condition
- Existing Home
- New construction: No
- Year built: 1996
Utilities & green energy
- Water: Assoc/Distr
- Utilities for property: Cable Connected, Electricity Connected, Natural Gas Connected, Phone Available
Community & HOA
Community
- Features: Clubhouse, Hiking or Biking Trails, Lake, Parks or Open Space, Playground
HOA
- Has HOA: Yes
- Services included: Covenant Enforcement, Maintenance Grounds, Management, Other
- HOA fee: $125 annually
Location
- Region: Divide
Financial & listing details
- Price per square foot: $238/sqft
- Tax assessed value: $555,616
- Annual tax amount: $2,280
- Date on market: 5/2/2025
- Listing terms: Cash,Conventional,FHA,Owner Pay Points,VA Loan,See Show/Agent Remarks
- Electric utility on property: Yes
Price history
| Date | Event | Price |
|---|---|---|
| 9/4/2025 | Price change | $565,000-0.9%$238/sqft |
Source: | ||
| 6/30/2025 | Price change | $570,000-1.7%$241/sqft |
Source: | ||
| 5/2/2025 | Listed for sale | $580,000-1.5%$245/sqft |
Source: | ||
| 10/21/2024 | Listing removed | $589,000$249/sqft |
Source: | ||
| 8/14/2024 | Price change | $589,000-1.7%$249/sqft |
Source: | ||
Public tax history
| Year | Property taxes | Tax assessment |
|---|---|---|
| 2024 | $2,281 +36.7% | $33,540 -10.8% |
| 2023 | $1,669 | $37,590 +40.2% |
| 2022 | $1,669 +12.2% | $26,820 |
Find assessor info on the county website
BuyAbility℠ payment
Climate risks
Explore flood, wildfire, and other predictive climate risk information for this property on First Street®️.
Nearby schools
GreatSchools rating
- 8/10Summit Elementary SchoolGrades: PK-5Distance: 3.6 mi
- 8/10Woodland Park Middle SchoolGrades: 6-8Distance: 9.5 mi
- 6/10Woodland Park High SchoolGrades: 9-12Distance: 9.4 mi
Schools provided by the listing agent
- District: Woodland Park RE2
Source: Pikes Peak MLS. This data may not be complete. We recommend contacting the local school district to confirm school assignments for this home.