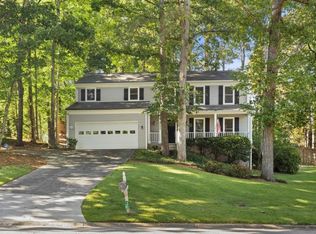Closed
$615,000
3543 Corners Way, Peachtree Corners, GA 30092
4beds
2,244sqft
Single Family Residence
Built in 1979
0.44 Acres Lot
$609,800 Zestimate®
$274/sqft
$2,570 Estimated rent
Home value
$609,800
$561,000 - $665,000
$2,570/mo
Zestimate® history
Loading...
Owner options
Explore your selling options
What's special
Hello Gorgeous! Beautiful Family Home in Great Location of Peachtree Corners and Walkability to the Elementary School. Fresh Paint. New Carpet. Beautiful Hardwood Floors, Large Spacious Kitchen with Quartz Countertops, Stainless Steel Appliances, Drop-Zone Area, Family Room and Sun Room which Looks Out Over the Private Back Yard. Additionally the Dining Room is Large Enough for the Whole Family and the Front Room Worked Great for Home Schooling or More Areas to Set up and Lounge or Play the Piano. Large Master Suite with a Sitting Area, Nice Sized Closet, Double Vanity and Shower. Huge Bonus Room can be kept as a Play Room, Large Office or Bedroom. Basement has a Private Workout Room and Plenty of Storage with Wood Shelving. Outside you will Enjoy your New Hot Tub on a Screened In Patio, along with a Fun Splash Pool for the Kids! You Don't Want to Miss This One!
Zillow last checked: 8 hours ago
Listing updated: March 05, 2025 at 09:55am
Listed by:
Christina Reinsel 7702942942,
Mission Homes Realty
Bought with:
Adee Weismark, 356815
Keller Williams Realty Atlanta North
Source: GAMLS,MLS#: 10453574
Facts & features
Interior
Bedrooms & bathrooms
- Bedrooms: 4
- Bathrooms: 3
- Full bathrooms: 2
- 1/2 bathrooms: 1
Dining room
- Features: Separate Room
Kitchen
- Features: Breakfast Bar, Solid Surface Counters
Heating
- Central, Forced Air, Zoned
Cooling
- Ceiling Fan(s), Central Air, Zoned
Appliances
- Included: Dishwasher, Disposal, Gas Water Heater, Microwave, Oven/Range (Combo), Stainless Steel Appliance(s)
- Laundry: In Garage, Laundry Closet
Features
- Tile Bath, Walk-In Closet(s)
- Flooring: Carpet, Hardwood, Tile
- Windows: Double Pane Windows
- Basement: Exterior Entry,Interior Entry,Partial
- Attic: Pull Down Stairs
- Number of fireplaces: 1
- Fireplace features: Factory Built, Family Room, Gas Log, Gas Starter
Interior area
- Total structure area: 2,244
- Total interior livable area: 2,244 sqft
- Finished area above ground: 2,244
- Finished area below ground: 0
Property
Parking
- Total spaces: 2
- Parking features: Attached, Garage, Garage Door Opener, Kitchen Level, Side/Rear Entrance
- Has attached garage: Yes
Features
- Levels: Two
- Stories: 2
- Patio & porch: Deck, Screened
- Waterfront features: No Dock Or Boathouse
- Body of water: None
Lot
- Size: 0.44 Acres
- Features: Private, Sloped
Details
- Parcel number: R6304 131
- Special conditions: Agent/Seller Relationship
Construction
Type & style
- Home type: SingleFamily
- Architectural style: Traditional
- Property subtype: Single Family Residence
Materials
- Aluminum Siding
- Roof: Composition
Condition
- Resale
- New construction: No
- Year built: 1979
Utilities & green energy
- Sewer: Public Sewer
- Water: Public
- Utilities for property: Cable Available, Electricity Available, High Speed Internet, Natural Gas Available, Phone Available, Sewer Available, Sewer Connected, Underground Utilities, Water Available
Green energy
- Water conservation: Low-Flow Fixtures
Community & neighborhood
Security
- Security features: Carbon Monoxide Detector(s), Smoke Detector(s)
Community
- Community features: None
Location
- Region: Peachtree Corners
- Subdivision: Dunwoody Manor
HOA & financial
HOA
- Has HOA: No
- Services included: None
Other
Other facts
- Listing agreement: Exclusive Agency
- Listing terms: Cash,Conventional,FHA,VA Loan
Price history
| Date | Event | Price |
|---|---|---|
| 3/3/2025 | Sold | $615,000+2.5%$274/sqft |
Source: | ||
| 2/15/2025 | Pending sale | $600,000$267/sqft |
Source: | ||
| 2/5/2025 | Listed for sale | $600,000+54.6%$267/sqft |
Source: | ||
| 1/11/2023 | Sold | $388,000+6.3%$173/sqft |
Source: Public Record Report a problem | ||
| 12/21/2022 | Pending sale | $365,000$163/sqft |
Source: | ||
Public tax history
| Year | Property taxes | Tax assessment |
|---|---|---|
| 2025 | $5,370 -2.3% | $155,200 |
| 2024 | $5,499 +540.1% | $155,200 -23.4% |
| 2023 | $859 -11.1% | $202,680 +11.1% |
Find assessor info on the county website
Neighborhood: 30092
Nearby schools
GreatSchools rating
- 7/10Peachtree Elementary SchoolGrades: PK-5Distance: 0.1 mi
- 6/10Pinckneyville Middle SchoolGrades: 6-8Distance: 1.6 mi
- 8/10Paul Duke STEM High SchoolGrades: 9-12Distance: 1.2 mi
Schools provided by the listing agent
- Elementary: Peachtree
- Middle: Pinckneyville
- High: Norcross
Source: GAMLS. This data may not be complete. We recommend contacting the local school district to confirm school assignments for this home.
Get a cash offer in 3 minutes
Find out how much your home could sell for in as little as 3 minutes with a no-obligation cash offer.
Estimated market value$609,800
Get a cash offer in 3 minutes
Find out how much your home could sell for in as little as 3 minutes with a no-obligation cash offer.
Estimated market value
$609,800
