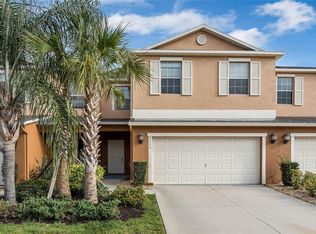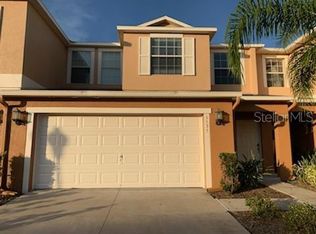Sold for $370,000 on 10/28/24
$370,000
3543 Rodrick Cir, Orlando, FL 32824
3beds
1,801sqft
Townhouse
Built in 2014
2,342 Square Feet Lot
$364,300 Zestimate®
$205/sqft
$2,320 Estimated rent
Home value
$364,300
$332,000 - $401,000
$2,320/mo
Zestimate® history
Loading...
Owner options
Explore your selling options
What's special
Welcome to this spacious and beautifully upgraded 3-bedroom, 2.5-bathroom townhome, perfectly nestled on a desirable corner lot in a friendly and well-maintained community. With 1,801 square feet of living space, this home offers plenty of room to spread out and enjoy. This home has over $30,000 in recent upgrades including: New roof in 2023, AC in 2023, water heater, interior shutters, and a water softener system! As you step inside, you’ll be greeted by an open and airy floor plan, enhanced by modern upgrades throughout. The living area is perfect for entertaining, flowing seamlessly into the dining space and a gourmet kitchen featuring high-end appliances, sleek countertops, and ample storage. Upstairs, you’ll find three generously sized bedrooms, including a luxurious primary suite with an en-suite bathroom and walk-in closet. The additional bedrooms are perfect for family, guests, or a home office, and share a well-appointed full bathroom. Outside, the corner lot provides extra privacy and space with no neighbors on one side. The community itself offers a several amenities including a swimming pool, playground, clubhouse, gym, and basketball courts. The welcoming atmosphere, with well-kept grounds and amenities that add to the appeal of this home. Don’t miss out on this opportunity to own a stunning townhome that has all new major items, upgrades, comfort, style, and convenience in a fantastic location!
Zillow last checked: 8 hours ago
Listing updated: October 29, 2024 at 10:20am
Listing Provided by:
Jamal Karmach 813-494-4964,
IMPACT REALTY TAMPA BAY 813-321-1200
Bought with:
Lina Torres, 3400928
BANERSY REAL ESTATE, LLC
Source: Stellar MLS,MLS#: T3548727 Originating MLS: Pinellas Suncoast
Originating MLS: Pinellas Suncoast

Facts & features
Interior
Bedrooms & bathrooms
- Bedrooms: 3
- Bathrooms: 3
- Full bathrooms: 2
- 1/2 bathrooms: 1
Primary bedroom
- Features: Built-in Closet
- Level: Second
- Dimensions: 20x13
Bedroom 2
- Features: Built-in Closet
- Level: Second
- Dimensions: 11x12
Bedroom 3
- Features: Built-in Closet
- Level: Second
- Dimensions: 11x12
Primary bathroom
- Features: Dual Sinks, Garden Bath, Tub with Separate Shower Stall
- Level: Second
- Dimensions: 10x14
Bathroom 2
- Level: First
- Dimensions: 10x5
Bathroom 3
- Level: Second
- Dimensions: 3x8
Balcony porch lanai
- Level: First
- Dimensions: 11x6
Dining room
- Level: First
- Dimensions: 12x11
Kitchen
- Features: Pantry, Kitchen Island
- Level: First
- Dimensions: 11x10
Living room
- Level: First
- Dimensions: 13x18
Heating
- Central
Cooling
- Central Air
Appliances
- Included: Dishwasher, Disposal, Electric Water Heater, Microwave, Range, Refrigerator, Water Softener
- Laundry: Inside, Laundry Room
Features
- Ceiling Fan(s), Kitchen/Family Room Combo, Solid Surface Counters, Stone Counters, Walk-In Closet(s)
- Flooring: Carpet, Ceramic Tile
- Doors: Sliding Doors
- Windows: Blinds
- Has fireplace: No
- Common walls with other units/homes: Corner Unit
Interior area
- Total structure area: 2,342
- Total interior livable area: 1,801 sqft
Property
Parking
- Total spaces: 2
- Parking features: Driveway
- Attached garage spaces: 2
- Has uncovered spaces: Yes
Features
- Levels: Two
- Stories: 2
- Patio & porch: Covered, Front Porch, Patio, Screened
- Exterior features: Irrigation System, Lighting, Storage
Lot
- Size: 2,342 sqft
- Features: Corner Lot, Key Lot, Sidewalk
- Residential vegetation: Trees/Landscaped
Details
- Parcel number: 322430962712065
- Zoning: P-D
- Special conditions: None
Construction
Type & style
- Home type: Townhouse
- Property subtype: Townhouse
Materials
- Block, Metal Frame, Stone, Stucco, Wood Frame
- Foundation: Slab
- Roof: Shingle
Condition
- Completed
- New construction: No
- Year built: 2014
Utilities & green energy
- Sewer: Public Sewer
- Water: Public
- Utilities for property: Cable Connected, Electricity Connected, Public, Sewer Connected
Green energy
- Energy efficient items: HVAC, Insulation, Thermostat
Community & neighborhood
Security
- Security features: Smoke Detector(s)
Community
- Community features: Clubhouse, Fitness Center, Playground, Pool, Sidewalks
Location
- Region: Orlando
- Subdivision: HARRINGTON POINTE
HOA & financial
HOA
- Has HOA: Yes
- HOA fee: $220 monthly
- Services included: Cable TV, Community Pool, Internet, Maintenance Structure, Maintenance Grounds, Manager, Recreational Facilities, Trash
- Association name: Harrington Pointe - DWD Professional Mgmt
- Association phone: 407-251-2200
- Second association name: Wyndham Lakes Estates HOA
- Second association phone: 407-705-2190
Other fees
- Pet fee: $0 monthly
Other financial information
- Total actual rent: 0
Other
Other facts
- Listing terms: Cash,Conventional,FHA,Private Financing Available,Special Funding,VA Loan
- Ownership: Fee Simple
- Road surface type: Asphalt, Paved
Price history
| Date | Event | Price |
|---|---|---|
| 10/28/2024 | Sold | $370,000-4.9%$205/sqft |
Source: | ||
| 9/1/2024 | Pending sale | $389,000$216/sqft |
Source: | ||
| 8/14/2024 | Listed for sale | $389,000+76.6%$216/sqft |
Source: | ||
| 10/27/2014 | Sold | $220,300-4.1%$122/sqft |
Source: Public Record | ||
| 7/15/2014 | Listed for sale | $229,640$128/sqft |
Source: Lennar | ||
Public tax history
| Year | Property taxes | Tax assessment |
|---|---|---|
| 2024 | $2,946 +7.9% | $195,244 +3% |
| 2023 | $2,731 +2.2% | $189,557 +3% |
| 2022 | $2,673 +1% | $184,036 +3% |
Find assessor info on the county website
Neighborhood: Meadow Woods
Nearby schools
GreatSchools rating
- 9/10Stonewyck Elementary-1481Grades: K-5Distance: 0.1 mi
- 6/10South Creek Middle SchoolGrades: 6-8Distance: 2.6 mi
- 5/10Cypress Creek High SchoolGrades: 9-12Distance: 3.4 mi
Schools provided by the listing agent
- Elementary: Wyndham Lakes Elementary
- Middle: South Creek Middle
- High: Cypress Creek High
Source: Stellar MLS. This data may not be complete. We recommend contacting the local school district to confirm school assignments for this home.
Get a cash offer in 3 minutes
Find out how much your home could sell for in as little as 3 minutes with a no-obligation cash offer.
Estimated market value
$364,300
Get a cash offer in 3 minutes
Find out how much your home could sell for in as little as 3 minutes with a no-obligation cash offer.
Estimated market value
$364,300

