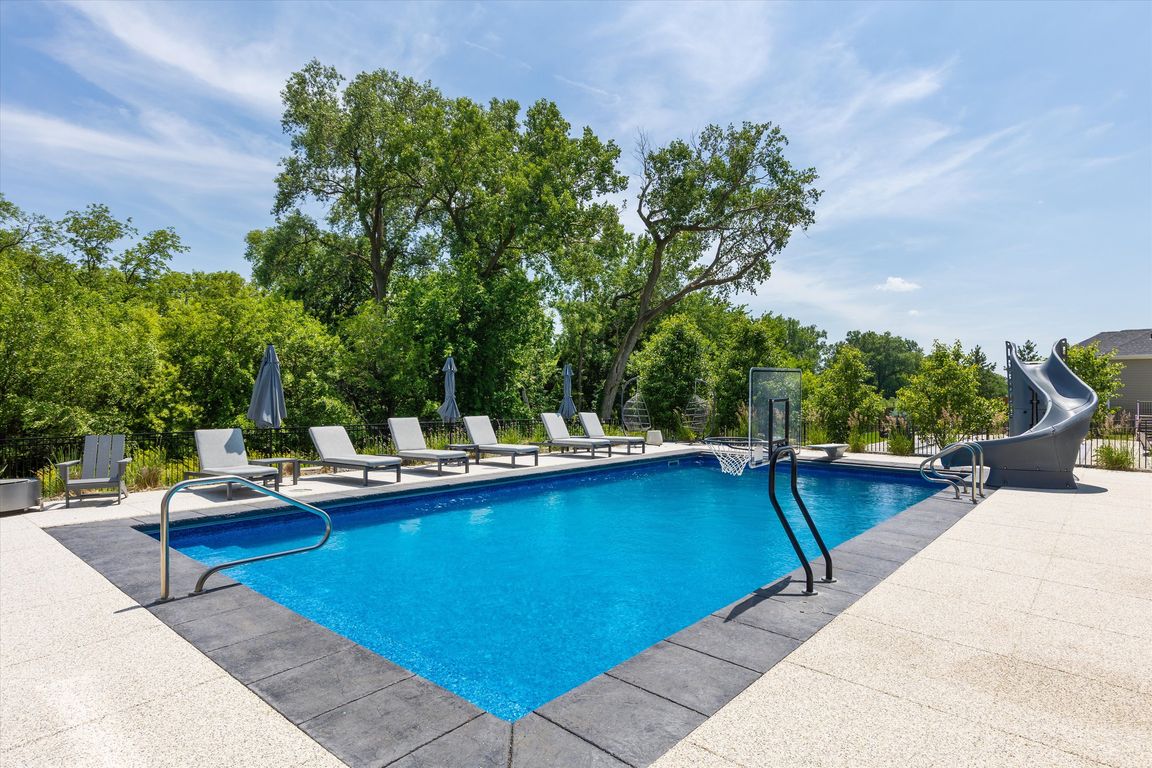
PendingPrice cut: $200.05K (7/9)
$1,999,950
7beds
7,619sqft
3543 S 210th Ave, Elkhorn, NE 68022
7beds
7,619sqft
Single family residence
Built in 2020
0.45 Acres
4 Attached garage spaces
$262 price/sqft
What's special
Sparkling poolScreened-in lanaisAdditional ovenOversized treed lotLocally sourced artisan touchesBeautiful viewsGourmet kitchen
Experience luxury living in Blue Sage Creek! Step outside to your private retreat, where you’ll find a sparkling pool and screened-in lanais. The oversized treed lot offers beautiful views, while the indoor sports court allows for year-round fun! The interior shines with natural light, while high ceilings enhance the feeling of ...
- 65 days
- on Zillow |
- 365 |
- 8 |
Source: GPRMLS,MLS#: 22515662
Travel times
Kitchen
Living Room
Primary Bedroom
Zillow last checked: 7 hours ago
Listing updated: July 18, 2025 at 08:21am
Listed by:
Julie Day 402-350-4472,
BHHS Ambassador Real Estate,
Jenna Jacupke 402-416-8366,
BHHS Ambassador Real Estate
Source: GPRMLS,MLS#: 22515662
Facts & features
Interior
Bedrooms & bathrooms
- Bedrooms: 7
- Bathrooms: 7
- Full bathrooms: 6
- 1/4 bathrooms: 1
- Main level bathrooms: 2
Primary bedroom
- Features: Walk-In Closet(s)
- Level: Main
- Area: 308.44
- Dimensions: 15.75 x 19.58
Bedroom 1
- Features: Walk-In Closet(s)
- Level: Second
- Area: 195.83
- Dimensions: 13.58 x 14.42
Bedroom 2
- Features: Walk-In Closet(s)
- Level: Second
- Area: 241.54
- Dimensions: 15.58 x 15.5
Bedroom 3
- Features: Walk-In Closet(s)
- Level: Second
- Area: 200
- Dimensions: 16 x 12.5
Bedroom 4
- Features: Walk-In Closet(s)
- Level: Second
- Area: 252.24
- Dimensions: 11.92 x 21.17
Bedroom 5
- Features: Walk-In Closet(s)
- Area: 276.18
- Dimensions: 17.08 x 16.17
Primary bathroom
- Features: Full, Shower, Double Sinks
Dining room
- Level: Main
- Area: 199.99
- Dimensions: 15.58 x 12.83
Family room
- Level: Second
- Area: 312.82
- Dimensions: 18.58 x 16.83
Kitchen
- Level: Main
- Area: 324.38
- Dimensions: 15.58 x 22.5
Living room
- Level: Main
- Area: 425.63
- Dimensions: 18.92 x 22.5
Basement
- Area: 3663
Heating
- Natural Gas, Forced Air
Cooling
- Central Air
Appliances
- Included: Oven, Refrigerator, Freezer, Washer, Dishwasher, Dryer, Disposal, Microwave
Features
- Wet Bar, High Ceilings, Exercise Room, Two Story Entry, 2nd Kitchen, Ceiling Fan(s), Jack and Jill Bath, Pantry
- Flooring: Vinyl, Carpet, Luxury Vinyl, Tile
- Basement: Egress,Full
- Number of fireplaces: 2
Interior area
- Total structure area: 7,619
- Total interior livable area: 7,619 sqft
- Finished area above ground: 4,104
- Finished area below ground: 3,515
Property
Parking
- Total spaces: 4
- Parking features: Attached, Garage Door Opener
- Attached garage spaces: 4
Features
- Levels: One and One Half
- Patio & porch: Porch, Enclosed Patio, Covered Deck, Deck
- Exterior features: Sprinkler System, Lighting
- Has private pool: Yes
- Pool features: In Ground
- Fencing: Full,Iron
Lot
- Size: 0.45 Acres
- Features: Over 1/4 up to 1/2 Acre, City Lot, Subdivided, Public Sidewalk, Level
Details
- Parcel number: 0643950806
- Zoning: 3'19"x12'11"
Construction
Type & style
- Home type: SingleFamily
- Property subtype: Single Family Residence
Materials
- Stone, Masonite, Wood Siding
- Foundation: Concrete Perimeter
- Roof: Composition
Condition
- Not New and NOT a Model
- New construction: No
- Year built: 2020
Utilities & green energy
- Sewer: Public Sewer
- Water: Public
- Utilities for property: Cable Available, Electricity Available, Natural Gas Available, Water Available, Sewer Available, Phone Available, Fiber Optic
Community & HOA
Community
- Security: Security System
- Subdivision: Blue Sage Creek
HOA
- Has HOA: No
Location
- Region: Elkhorn
Financial & listing details
- Price per square foot: $262/sqft
- Tax assessed value: $1,419,200
- Annual tax amount: $28,967
- Date on market: 6/13/2025
- Listing terms: VA Loan,Conventional,Cash
- Ownership: Fee Simple
- Electric utility on property: Yes