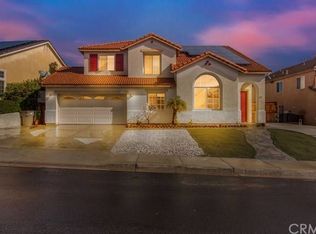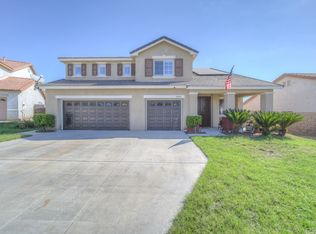This Transitional style home lies in the middle of the quiet and peaceful neighborhood of Winchester City. A breathtaking, well maintenance front lawn has an entrance that will excite and put you at ease as you enter this home. The home offers hardwood floors in kitchen, living room and Master En-suite. The kitchen has elegant shaker cabinets that well complements the stunning granite countertops, stove oven with a microwave on top, barn sink, and dishwasher. As well as having a sliding door that is connected to the backyard that is ideal for hosting a BBQ or a Pool Party due to its open space with a firepit and the paved seating area. Incorporated with an open concept living room that offers a warm and "homey" fireplace with a beautiful well encased granite mantel surrounding it. This home offers four bedroom and three bathrooms, that is comprised with a Master en-suite. Each of the rooms offer well natural lighting and the expansive master bedroom comes with a walk-in shower, a separate soaker tub, a walk-in closet, and dual sink. Including with this exquisite, affordable home lies a short distance to gym, amazing stores that provide everyday necessities, and great restaurants. Welcome Home to the Lucky One!
This property is off market, which means it's not currently listed for sale or rent on Zillow. This may be different from what's available on other websites or public sources.

