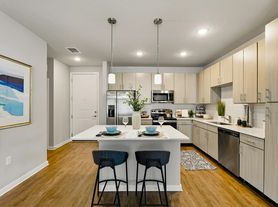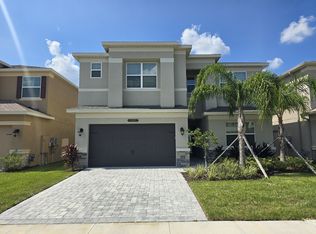Technically a 2-story home with a "one story vibe" this home is spacious and elegant! The Key West II at Two Rivers has been crafted with 6 bedrooms, 4 bathrooms, 3 car garage, den, and bonus room at approx. 4600 sq ft. Located in the prestigious Ryals Filed gated subdivision within Two Rivers! As you enter you are greeted by a grand foyer with decorated columns leading to the open concept grand room. There are no rear neighbors as the backyard is facing a nature preserve area. There are two primary suites on the first floor with walk in closets. Upstairs there two bedrooms, a full bathroom, and a bonus room. The kitchen has been designed with a trendy color palette, extended island, quartz countertops, 42" H cabinetry, walk in pantry, natural gas cooking, and more! The den has French doors that can offer full privacy if used as an office. No expense was spared during the design center! This location is close to I-75, Wiregrass Mall, Tampa Outlets, Resutrants, Future Orlando Health Hospital, Advent Health Hospital, and Baycare Hospital.
House for rent
$7,000/mo
35436 Big Hawk Dr, Zephyrhills, FL 33541
6beds
4,539sqft
Price may not include required fees and charges.
Singlefamily
Available now
No pets
Central air
In unit laundry
3 Attached garage spaces parking
Heat pump
What's special
Trendy color paletteExtended islandBonus roomQuartz countertopsFrench doorsOpen concept grand roomNatural gas cooking
- 158 days |
- -- |
- -- |
Travel times
Looking to buy when your lease ends?
Consider a first-time homebuyer savings account designed to grow your down payment with up to a 6% match & a competitive APY.
Facts & features
Interior
Bedrooms & bathrooms
- Bedrooms: 6
- Bathrooms: 4
- Full bathrooms: 4
Rooms
- Room types: Dining Room
Heating
- Heat Pump
Cooling
- Central Air
Appliances
- Included: Dishwasher, Disposal, Microwave, Oven, Stove
- Laundry: In Unit, Laundry Closet, Laundry Room
Features
- Coffered Ceiling(s), Crown Molding, Individual Climate Control, Open Floorplan, Primary Bedroom Main Floor, Thermostat
- Flooring: Laminate, Tile
Interior area
- Total interior livable area: 4,539 sqft
Video & virtual tour
Property
Parking
- Total spaces: 3
- Parking features: Attached, Covered
- Has attached garage: Yes
- Details: Contact manager
Features
- Stories: 2
- Exterior features: Bonus Room, Coffered Ceiling(s), Crown Molding, Den/Library/Office, Flooring: Laminate, Garbage included in rent, Great Room, Interior In-Law Suite w/No Private Entry, Laundry Closet, Laundry Room, Open Floorplan, Pending, Pets - No, Primary Bedroom Main Floor, Thermostat, View Type: Trees/Woods
Details
- Parcel number: 2126290120013000120
Construction
Type & style
- Home type: SingleFamily
- Property subtype: SingleFamily
Condition
- Year built: 2025
Utilities & green energy
- Utilities for property: Garbage
Community & HOA
Location
- Region: Zephyrhills
Financial & listing details
- Lease term: 12 Months
Price history
| Date | Event | Price |
|---|---|---|
| 9/25/2025 | Price change | $7,000-2.8%$2/sqft |
Source: Stellar MLS #TB8398199 | ||
| 8/30/2025 | Price change | $7,200-6.5%$2/sqft |
Source: Stellar MLS #TB8398199 | ||
| 7/15/2025 | Price change | $7,700-6.1%$2/sqft |
Source: Stellar MLS #TB8398199 | ||
| 6/18/2025 | Listed for rent | $8,200$2/sqft |
Source: Stellar MLS #TB8398199 | ||
| 5/16/2025 | Sold | $1,272,041$280/sqft |
Source: | ||

