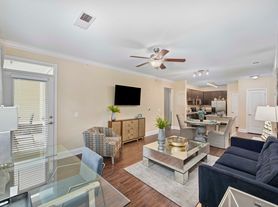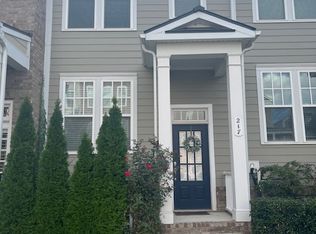Luxury Living Meets Timeless Tennessee Beauty. Welcome to 3544 Barnsely Lane, a stunning showcase of luxurious living in heart of Williamson County! This custom-built home exudes sophistication, comfort, and elegance with picturesque views of the Tennessee Hills.. The gourmet kitchen is a true centerpiece, designed for both beauty and functionality with quartz countertops, a sprawling island and a gas range perfect for hosting dinner parties or enjoying quiet mornings with a view. The open-concept living area flows effortlessly into a sunlit dining area, sunroom and covered outdoor patio, creating seamless indoor-outdoor living. The second-level primary suite offers a private retreat with a spa-inspired bath, featuring dual vanities, a soaking tub, and a walk-in shower. Three additional spacious bedrooms provide the perfect balance of privacy and flexibility for guests and family. The walkout basement offers a full apartment with a spacious bedroom, bathroom and living area, full size kitchen and gym - perfect for multigenerational living or nanny quarters. Outside, the lush backyard and saltwater pool and spa invite relaxation and entertaining alike ideal for al fresco dining, entertaining or serene evenings under the Tennessee sky. Located just minutes from Cool Springs, downtown Franklin with endless options for shopping and dining. This home is zoned for: Ravenwood High, Woodland Middle, and Clovercroft Elementary.
This rental is available for 90 days minimum. Longer leases may be negotiated. Some furnishings may be negotiated.
90 day minimum rental. Longer lease terms may be negotiated.
$650 cleaning fee
House for rent
Accepts Zillow applications
$8,000/mo
3544 Barnsley Ln, Franklin, TN 37067
7beds
6,865sqft
Price may not include required fees and charges.
Single family residence
Available Sat Nov 1 2025
No pets
Central air
In unit laundry
Attached garage parking
Forced air
What's special
Saltwater pool and spaLush backyardGas rangeSprawling islandCovered outdoor patioGourmet kitchenSpacious bedrooms
- 10 days |
- -- |
- -- |
Travel times
Facts & features
Interior
Bedrooms & bathrooms
- Bedrooms: 7
- Bathrooms: 6
- Full bathrooms: 5
- 1/2 bathrooms: 1
Heating
- Forced Air
Cooling
- Central Air
Appliances
- Included: Dishwasher, Dryer, Freezer, Microwave, Oven, Refrigerator, Washer
- Laundry: In Unit
Features
- Flooring: Carpet, Hardwood, Tile
Interior area
- Total interior livable area: 6,865 sqft
Property
Parking
- Parking features: Attached, Off Street
- Has attached garage: Yes
- Details: Contact manager
Features
- Exterior features: Heating system: Forced Air, Lawn
- Has private pool: Yes
Details
- Parcel number: 094081H B 01100 00014081G
Construction
Type & style
- Home type: SingleFamily
- Property subtype: Single Family Residence
Community & HOA
HOA
- Amenities included: Pool
Location
- Region: Franklin
Financial & listing details
- Lease term: 1 Month
Price history
| Date | Event | Price |
|---|---|---|
| 10/13/2025 | Listed for rent | $8,000$1/sqft |
Source: Zillow Rentals | ||
| 7/18/2025 | Listing removed | $2,150,000$313/sqft |
Source: | ||
| 6/20/2025 | Price change | $2,150,000-6.5%$313/sqft |
Source: | ||
| 6/9/2025 | Listed for sale | $2,300,000+57.1%$335/sqft |
Source: | ||
| 6/7/2024 | Sold | $1,464,085-2%$213/sqft |
Source: | ||

